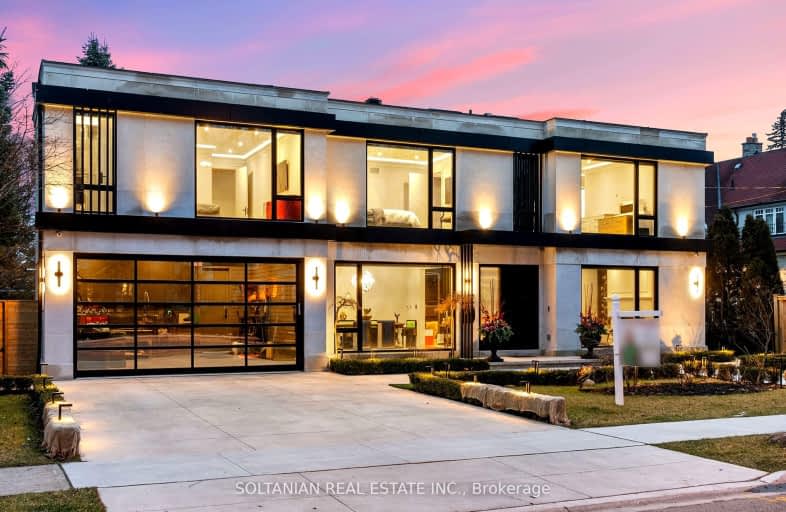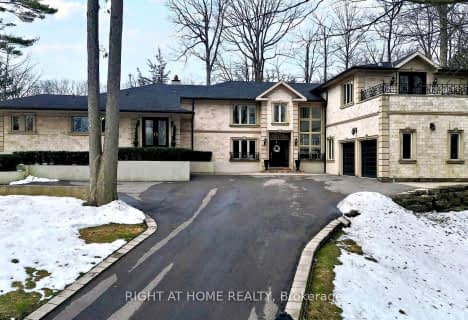Somewhat Walkable
- Some errands can be accomplished on foot.
Excellent Transit
- Most errands can be accomplished by public transportation.
Bikeable
- Some errands can be accomplished on bike.

Dennis Avenue Community School
Elementary: PublicCordella Junior Public School
Elementary: PublicBala Avenue Community School
Elementary: PublicRockcliffe Middle School
Elementary: PublicRoselands Junior Public School
Elementary: PublicOur Lady of Victory Catholic School
Elementary: CatholicFrank Oke Secondary School
Secondary: PublicYork Humber High School
Secondary: PublicGeorge Harvey Collegiate Institute
Secondary: PublicRunnymede Collegiate Institute
Secondary: PublicBlessed Archbishop Romero Catholic Secondary School
Secondary: CatholicYork Memorial Collegiate Institute
Secondary: Public-
The Irish Rose Pub & Restaurant
1095 Weston Road, York, ON M6N 3S3 0.78km -
Idlove Restaurant
925 Weston Road, York, ON M6N 3R4 1.07km -
The Cat Pub & Eatery
3513 Dundas Street W, Toronto, ON M6S 2S6 1.75km
-
Tim Hortons
895 Jane St, North York, ON M6N 4C4 0.45km -
Supercoffee
1148 Weston Road, Toronto, ON M6N 3S3 0.75km -
7-Eleven
1390 Weston Rd, Toronto, ON M6M 4S2 1.26km
-
The Motion Room
3431 Dundas Street W, Toronto, ON M6S 2S4 1.85km -
Anytime Fitness
30 Weston Rd, Toronto, ON M6N 5H3 2.01km -
F45 Training Lambton-Kingsway
4158 Dundas Street W, Etobicoke, ON M8X 1X3 2.48km
-
Jane Park Plaza Pharmasave
873 Jane Street, York, ON M6N 4C4 0.48km -
Weston Jane Pharmacy
1292 Weston Road, Toronto, ON M6M 4R3 0.9km -
Ross' No Frills
25 Photography Drive, Toronto, ON M6M 0A1 1.05km
-
Subway
911 Jane Street, Toronto, ON M6N 4C6 0.39km -
Island Breeze Restaurant
907 Jane Street, York, ON M6N 4C6 0.41km -
Royal Noodles
885 Jane Street, Toronto, ON M6N 4C4 0.45km
-
Stock Yards Village
1980 St. Clair Avenue W, Toronto, ON M6N 0A3 2.13km -
Toronto Stockyards
590 Keele Street, Toronto, ON M6N 3E7 2.4km -
Humbertown Shopping Centre
270 The Kingsway, Etobicoke, ON M9A 3T7 2.97km
-
Food Basics
853 Jane Street, Toronto, ON M6N 4C4 0.52km -
Ross' No Frills
25 Photography Drive, Toronto, ON M6M 0A1 1.05km -
Scarlett Convenience
36 Scarlett Rd, York, ON M6N 4K1 1.56km
-
The Beer Store
3524 Dundas St W, York, ON M6S 2S1 1.69km -
LCBO - Dundas and Jane
3520 Dundas St W, Dundas and Jane, York, ON M6S 2S1 1.7km -
LCBO
2151 St Clair Avenue W, Toronto, ON M6N 1K5 2.07km
-
Tim Hortons
280 Scarlett Road, Etobicoke, ON M9A 4S4 1.23km -
Powersports TO
24 Nashville Avenue, Toronto, ON M6M 1J1 1.44km -
Cango
2580 St Clair Avenue W, Toronto, ON M6N 1L9 1.51km
-
Kingsway Theatre
3030 Bloor Street W, Toronto, ON M8X 1C4 4.02km -
Revue Cinema
400 Roncesvalles Ave, Toronto, ON M6R 2M9 4.79km -
Cineplex Cinemas Yorkdale
Yorkdale Shopping Centre, 3401 Dufferin Street, Toronto, ON M6A 2T9 6.21km
-
Mount Dennis Library
1123 Weston Road, Toronto, ON M6N 3S3 0.78km -
Jane Dundas Library
620 Jane Street, Toronto, ON M4W 1A7 1.74km -
Evelyn Gregory - Toronto Public Library
120 Trowell Avenue, Toronto, ON M6M 1L7 1.84km
-
Humber River Regional Hospital
2175 Keele Street, York, ON M6M 3Z4 2.44km -
Humber River Hospital
1235 Wilson Avenue, Toronto, ON M3M 0B2 4.78km -
St Joseph's Health Centre
30 The Queensway, Toronto, ON M6R 1B5 5.74km
-
Earlscourt Park
1200 Lansdowne Ave, Toronto ON M6H 3Z8 3.5km -
Willard Gardens Parkette
55 Mayfield Rd, Toronto ON M6S 1K4 3.84km -
Perth Square Park
350 Perth Ave (at Dupont St.), Toronto ON 3.87km
-
President's Choice Financial ATM
3671 Dundas St W, Etobicoke ON M6S 2T3 1.73km -
RBC Royal Bank
1970 Saint Clair Ave W, Toronto ON M6N 0A3 2.19km -
CIBC
1400 Lawrence Ave W (at Keele St.), Toronto ON M6L 1A7 3.41km
- 6 bath
- 4 bed
- 5000 sqft
203 Edenbridge Drive, Toronto, Ontario • M9A 3G7 • Edenbridge-Humber Valley
- 7 bath
- 5 bed
- 5000 sqft
12 Westmount Park Road, Toronto, Ontario • M9P 1R5 • Humber Heights
- 6 bath
- 5 bed
- 5000 sqft
55 Valecrest Drive, Toronto, Ontario • M9A 4P5 • Edenbridge-Humber Valley
- 7 bath
- 4 bed
- 3500 sqft
85 Kingsway Crescent, Toronto, Ontario • M8X 2R8 • Kingsway South








