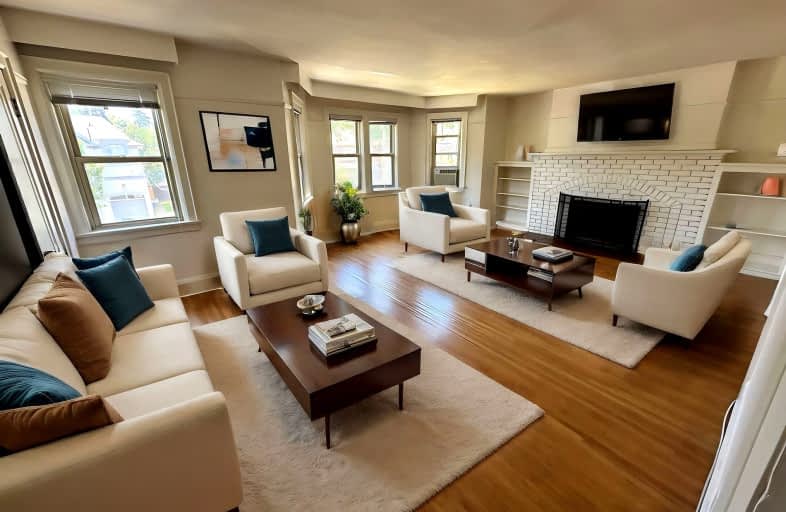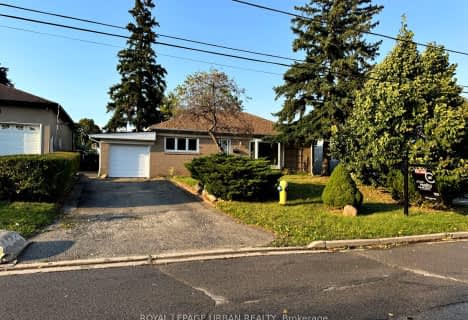Very Walkable
- Most errands can be accomplished on foot.
Excellent Transit
- Most errands can be accomplished by public transportation.
Very Bikeable
- Most errands can be accomplished on bike.

Spectrum Alternative Senior School
Elementary: PublicNorth Preparatory Junior Public School
Elementary: PublicOriole Park Junior Public School
Elementary: PublicDavisville Junior Public School
Elementary: PublicForest Hill Junior and Senior Public School
Elementary: PublicAllenby Junior Public School
Elementary: PublicMsgr Fraser College (Midtown Campus)
Secondary: CatholicForest Hill Collegiate Institute
Secondary: PublicMarshall McLuhan Catholic Secondary School
Secondary: CatholicNorth Toronto Collegiate Institute
Secondary: PublicLawrence Park Collegiate Institute
Secondary: PublicNorthern Secondary School
Secondary: Public-
Forest Hill Road Park
179A Forest Hill Rd, Toronto ON 0.29km -
Irving W. Chapley Community Centre & Park
205 Wilmington Ave, Toronto ON M3H 6B3 0.63km -
Oriole Park
201 Oriole Pky (Chaplin Crescent), Toronto ON M5P 2H4 0.73km
-
BMO Bank of Montreal
419 Eglinton Ave W, Toronto ON M5N 1A4 0.51km -
RBC Royal Bank
2346 Yonge St (at Orchard View Blvd.), Toronto ON M4P 2W7 1.16km -
TD Bank Financial Group
1870 Bayview Ave, Toronto ON M4G 0C3 2.87km
- 3 bath
- 3 bed
- 1500 sqft
31 Kirkland Boulevard, Toronto, Ontario • M6A 1E7 • Englemount-Lawrence
- 1 bath
- 3 bed
- 700 sqft
48 Lawrence Avenue West, Toronto, Ontario • M5M 1A4 • Lawrence Park North
- 2 bath
- 3 bed
Upper-71 Livingstone Avenue, Toronto, Ontario • M6E 2L7 • Briar Hill-Belgravia
- 1 bath
- 3 bed
- 700 sqft
Coach-50A Lanark Avenue, Toronto, Ontario • M6C 2B4 • Oakwood Village
- 2 bath
- 4 bed
- 2000 sqft
Upper-17 Highbourne Road, Toronto, Ontario • M5P 2J1 • Yonge-St. Clair
- 2 bath
- 3 bed
- 2500 sqft
406 Balliol Street, Toronto, Ontario • M4S 1E2 • Mount Pleasant East













