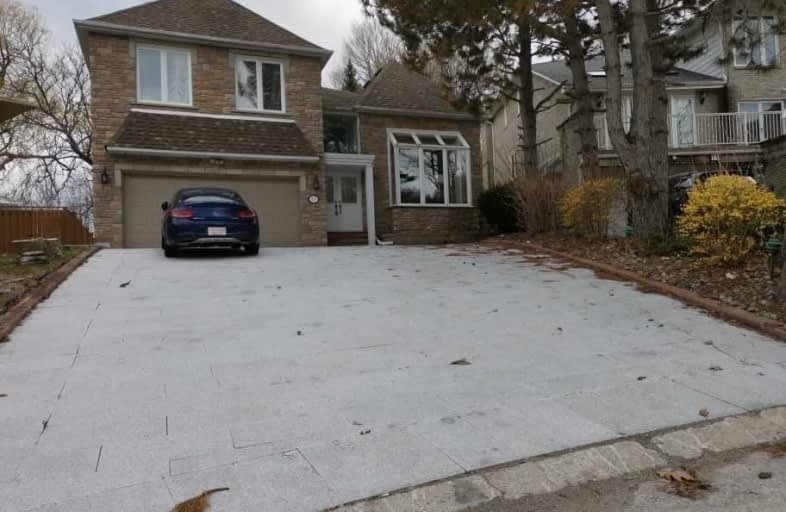
Holy Redeemer Catholic School
Elementary: Catholic
0.89 km
Pineway Public School
Elementary: Public
1.11 km
Zion Heights Middle School
Elementary: Public
0.98 km
Steelesview Public School
Elementary: Public
1.04 km
German Mills Public School
Elementary: Public
1.09 km
St Michael Catholic Academy
Elementary: Catholic
1.03 km
Msgr Fraser College (Northeast)
Secondary: Catholic
0.89 km
St. Joseph Morrow Park Catholic Secondary School
Secondary: Catholic
1.99 km
Georges Vanier Secondary School
Secondary: Public
3.15 km
A Y Jackson Secondary School
Secondary: Public
0.59 km
Brebeuf College School
Secondary: Catholic
2.40 km
St Robert Catholic High School
Secondary: Catholic
3.16 km
$
$2,249,900
- 5 bath
- 5 bed
- 2500 sqft
19 Carmel Court, Toronto, Ontario • M2M 4B2 • Bayview Woods-Steeles





