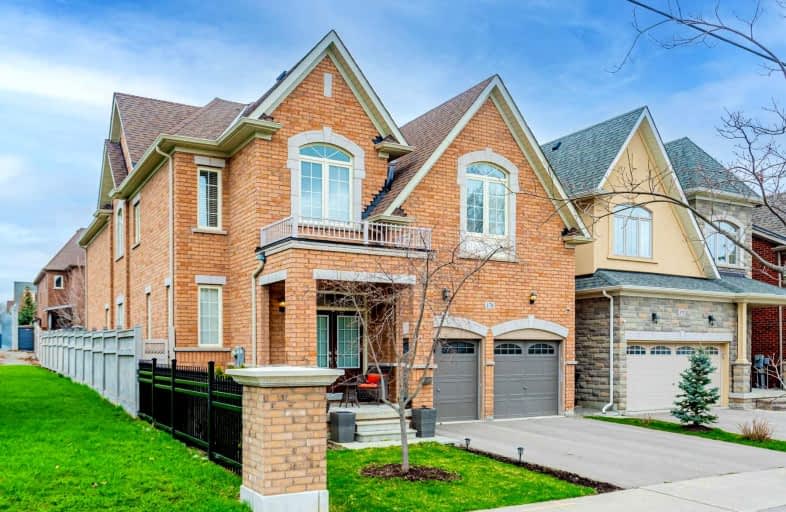
Wilmington Elementary School
Elementary: Public
1.14 km
Charles H Best Middle School
Elementary: Public
0.96 km
Faywood Arts-Based Curriculum School
Elementary: Public
2.48 km
Yorkview Public School
Elementary: Public
1.61 km
St Robert Catholic School
Elementary: Catholic
1.44 km
Dublin Heights Elementary and Middle School
Elementary: Public
1.43 km
North West Year Round Alternative Centre
Secondary: Public
2.66 km
Drewry Secondary School
Secondary: Public
3.57 km
ÉSC Monseigneur-de-Charbonnel
Secondary: Catholic
3.40 km
Newtonbrook Secondary School
Secondary: Public
3.96 km
William Lyon Mackenzie Collegiate Institute
Secondary: Public
1.39 km
Northview Heights Secondary School
Secondary: Public
1.39 km
$
$2,299,900
- 3 bath
- 5 bed
- 3000 sqft
51 Blue Forest Drive, Toronto, Ontario • M3H 4W6 • Bathurst Manor
$
$2,299,000
- 8 bath
- 5 bed
- 3000 sqft
103 Allingham Gardens, Toronto, Ontario • M3H 1X9 • Clanton Park







