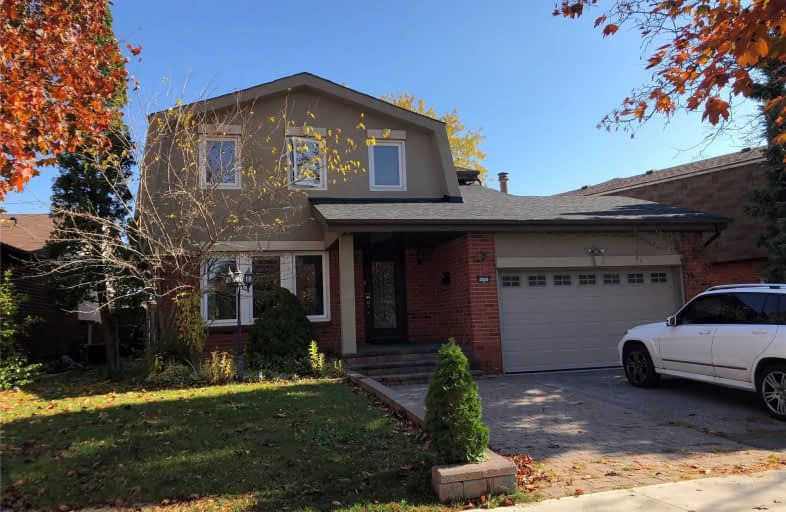
Chester Le Junior Public School
Elementary: Public
0.96 km
Epiphany of our Lord Catholic Academy
Elementary: Catholic
0.92 km
St Henry Catholic Catholic School
Elementary: Catholic
0.75 km
Sir Ernest MacMillan Senior Public School
Elementary: Public
0.14 km
Sir Samuel B Steele Junior Public School
Elementary: Public
0.24 km
Beverly Glen Junior Public School
Elementary: Public
1.11 km
Pleasant View Junior High School
Secondary: Public
2.23 km
Msgr Fraser College (Midland North)
Secondary: Catholic
1.10 km
L'Amoreaux Collegiate Institute
Secondary: Public
1.08 km
Dr Norman Bethune Collegiate Institute
Secondary: Public
1.03 km
Sir John A Macdonald Collegiate Institute
Secondary: Public
2.29 km
Mary Ward Catholic Secondary School
Secondary: Catholic
2.31 km





