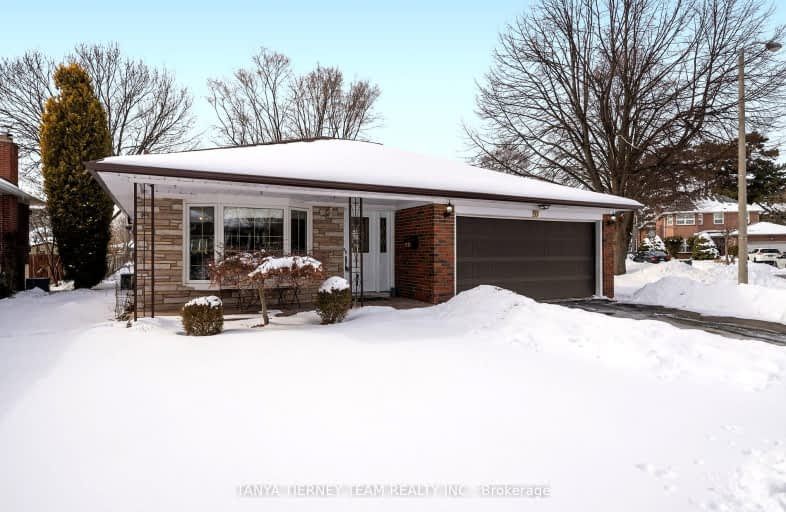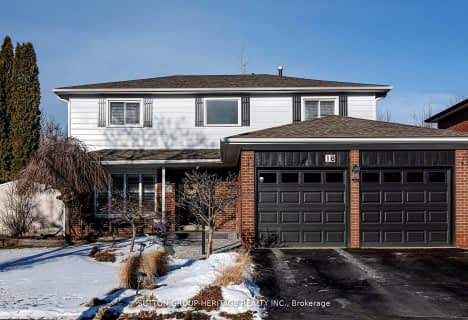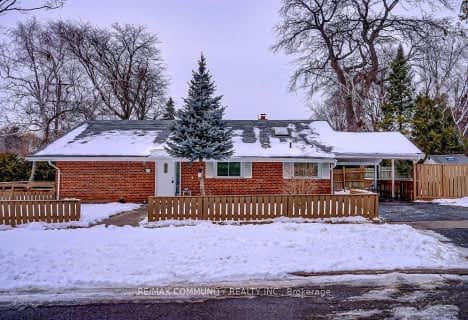Somewhat Walkable
- Some errands can be accomplished on foot.
Good Transit
- Some errands can be accomplished by public transportation.
Somewhat Bikeable
- Most errands require a car.

Poplar Road Junior Public School
Elementary: PublicWest Hill Public School
Elementary: PublicSt Martin De Porres Catholic School
Elementary: CatholicSt Margaret's Public School
Elementary: PublicEastview Public School
Elementary: PublicJoseph Brant Senior Public School
Elementary: PublicNative Learning Centre East
Secondary: PublicMaplewood High School
Secondary: PublicWest Hill Collegiate Institute
Secondary: PublicCedarbrae Collegiate Institute
Secondary: PublicSt John Paul II Catholic Secondary School
Secondary: CatholicSir Wilfrid Laurier Collegiate Institute
Secondary: Public-
Charlottetown Park
65 Charlottetown Blvd (Lawrence & Charlottetown), Scarborough ON 3.85km -
Thomson Memorial Park
1005 Brimley Rd, Scarborough ON M1P 3E8 5.99km -
Iroquois Park
295 Chartland Blvd S (at McCowan Rd), Scarborough ON M1S 3L7 8.24km
-
RBC Royal Bank
4410 Kingston Rd, Scarborough ON M1E 2N5 0.78km -
BMO Bank of Montreal
3221 Eglinton Ave E, Scarborough ON M1J 2H7 3.45km -
BMO Bank of Montreal
1201 Markham Rd, Scarborough ON M1H 2Y8 4.17km
- 2 bath
- 3 bed
- 1100 sqft
3 Brumwell Street, Toronto, Ontario • M1C 2K7 • Centennial Scarborough





















