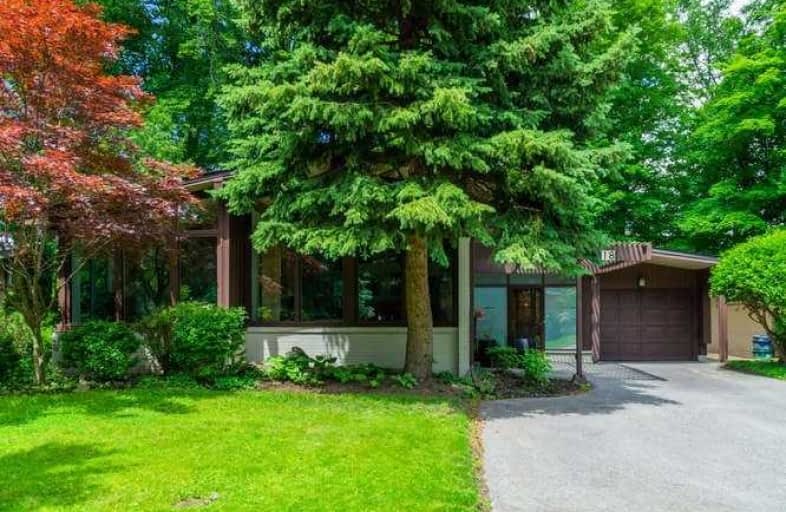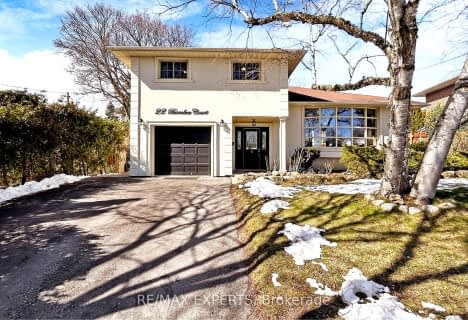
St Catherine Catholic School
Elementary: Catholic
1.08 km
Greenland Public School
Elementary: Public
0.54 km
Norman Ingram Public School
Elementary: Public
1.06 km
Cassandra Public School
Elementary: Public
1.28 km
Three Valleys Public School
Elementary: Public
1.38 km
Don Mills Middle School
Elementary: Public
0.29 km
George S Henry Academy
Secondary: Public
2.92 km
Don Mills Collegiate Institute
Secondary: Public
0.33 km
Wexford Collegiate School for the Arts
Secondary: Public
2.55 km
Senator O'Connor College School
Secondary: Catholic
2.11 km
Victoria Park Collegiate Institute
Secondary: Public
2.33 km
Marc Garneau Collegiate Institute
Secondary: Public
3.26 km
$
$1,390,000
- 2 bath
- 3 bed
- 1100 sqft
22 Daleside Crescent South, Toronto, Ontario • M4A 2H6 • Victoria Village
$
$1,479,000
- 2 bath
- 3 bed
- 1100 sqft
2 Royal Doulton Drive, Toronto, Ontario • M3A 1N4 • Parkwoods-Donalda














