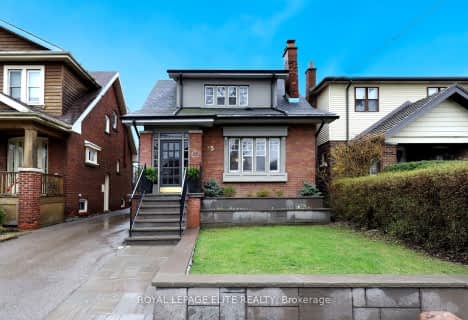
The Holy Trinity Catholic School
Elementary: Catholic
0.75 km
Twentieth Street Junior School
Elementary: Public
0.75 km
Seventh Street Junior School
Elementary: Public
1.61 km
St Teresa Catholic School
Elementary: Catholic
1.27 km
Christ the King Catholic School
Elementary: Catholic
1.44 km
James S Bell Junior Middle School
Elementary: Public
0.84 km
St Paul Secondary School
Secondary: Catholic
4.36 km
Lakeshore Collegiate Institute
Secondary: Public
1.15 km
Gordon Graydon Memorial Secondary School
Secondary: Public
4.22 km
Etobicoke School of the Arts
Secondary: Public
4.61 km
Father John Redmond Catholic Secondary School
Secondary: Catholic
0.49 km
Bishop Allen Academy Catholic Secondary School
Secondary: Catholic
4.90 km
$
$1,500,000
- 3 bath
- 5 bed
- 2000 sqft
2585 Lake Shore Boulevard West, Toronto, Ontario • M8V 1G3 • Mimico
$
$1,099,000
- 1 bath
- 3 bed
- 1100 sqft
2500 Lake Shore Boulevard West, Toronto, Ontario • M8V 1E1 • Mimico












