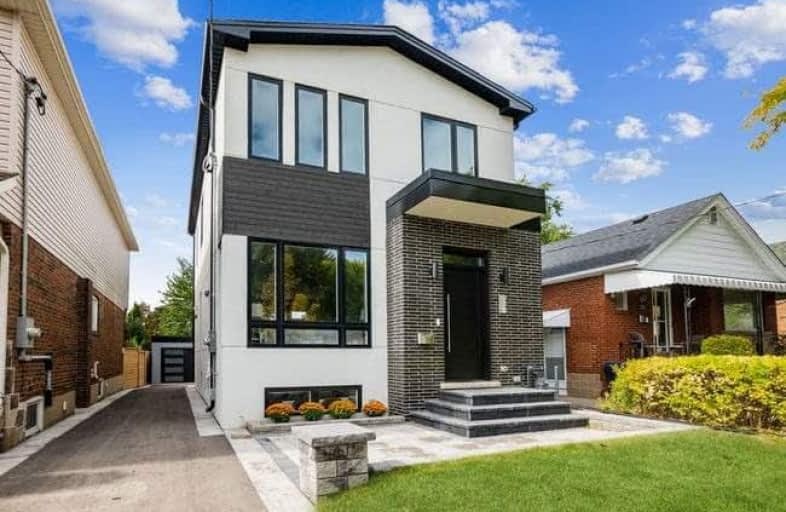
Video Tour

Holy Cross Catholic School
Elementary: Catholic
0.80 km
École élémentaire La Mosaïque
Elementary: Public
0.59 km
Diefenbaker Elementary School
Elementary: Public
0.32 km
Wilkinson Junior Public School
Elementary: Public
1.24 km
Cosburn Middle School
Elementary: Public
0.22 km
R H McGregor Elementary School
Elementary: Public
0.45 km
East York Alternative Secondary School
Secondary: Public
0.59 km
School of Life Experience
Secondary: Public
1.28 km
Subway Academy I
Secondary: Public
1.52 km
Greenwood Secondary School
Secondary: Public
1.28 km
Danforth Collegiate Institute and Technical School
Secondary: Public
1.07 km
East York Collegiate Institute
Secondary: Public
0.45 km
$
$1,599,000
- 5 bath
- 4 bed
- 2500 sqft
280 Westlake Avenue, Toronto, Ontario • M4C 4T6 • Woodbine-Lumsden
$
$1,998,000
- 4 bath
- 4 bed
- 2000 sqft
13 Knight Street, Toronto, Ontario • M4C 3K8 • Danforth Village-East York













