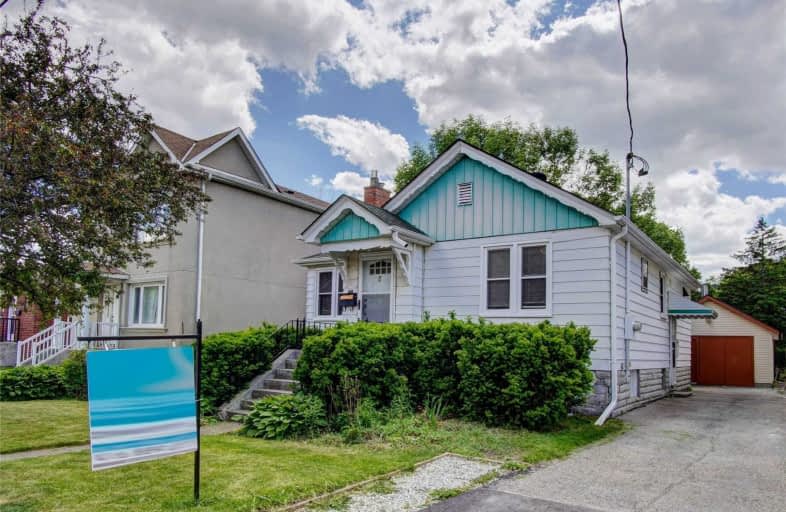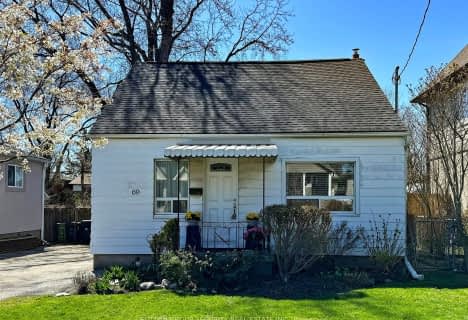
The Holy Trinity Catholic School
Elementary: Catholic
1.09 km
École intermédiaire École élémentaire Micheline-Saint-Cyr
Elementary: Public
1.30 km
St Josaphat Catholic School
Elementary: Catholic
1.30 km
Twentieth Street Junior School
Elementary: Public
0.87 km
Christ the King Catholic School
Elementary: Catholic
0.67 km
James S Bell Junior Middle School
Elementary: Public
0.27 km
Peel Alternative South
Secondary: Public
3.59 km
Etobicoke Year Round Alternative Centre
Secondary: Public
4.49 km
Peel Alternative South ISR
Secondary: Public
3.59 km
Lakeshore Collegiate Institute
Secondary: Public
1.09 km
Gordon Graydon Memorial Secondary School
Secondary: Public
3.55 km
Father John Redmond Catholic Secondary School
Secondary: Catholic
1.15 km
$
$1,049,000
- 1 bath
- 4 bed
- 1500 sqft
1091 Edgeleigh Avenue, Mississauga, Ontario • L5E 2G2 • Lakeview














