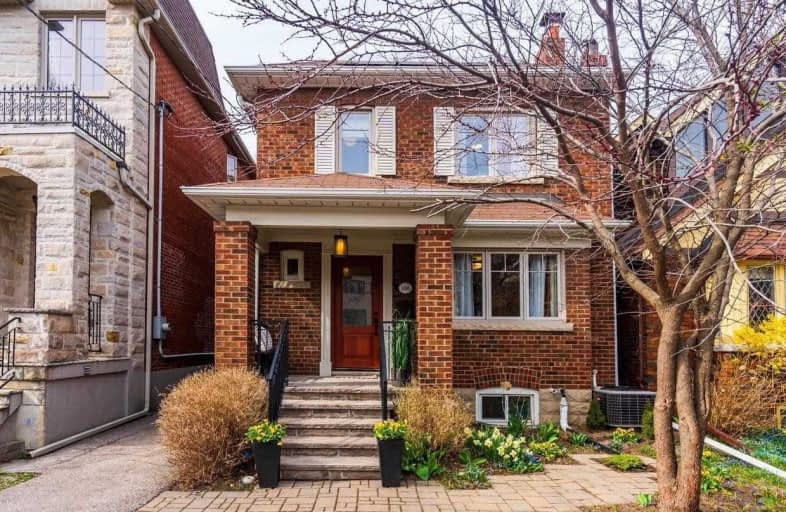
Sunny View Junior and Senior Public School
Elementary: Public
1.29 km
Blythwood Junior Public School
Elementary: Public
1.18 km
Blessed Sacrament Catholic School
Elementary: Catholic
0.59 km
John Wanless Junior Public School
Elementary: Public
1.21 km
Glenview Senior Public School
Elementary: Public
1.41 km
Bedford Park Public School
Elementary: Public
0.26 km
St Andrew's Junior High School
Secondary: Public
2.59 km
Msgr Fraser College (Midtown Campus)
Secondary: Catholic
2.49 km
Loretto Abbey Catholic Secondary School
Secondary: Catholic
1.74 km
North Toronto Collegiate Institute
Secondary: Public
2.12 km
Lawrence Park Collegiate Institute
Secondary: Public
1.31 km
Northern Secondary School
Secondary: Public
2.13 km
$
$2,349,000
- 3 bath
- 6 bed
- 3000 sqft
127 Yonge Boulevard, Toronto, Ontario • M5M 3H2 • Bedford Park-Nortown










