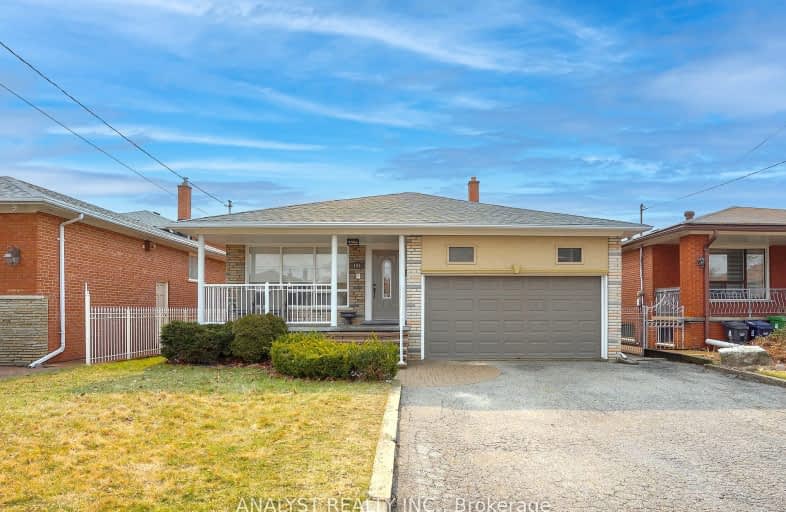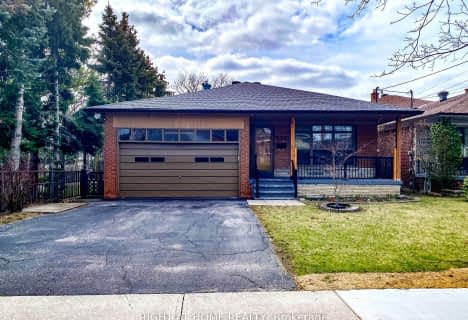Car-Dependent
- Most errands require a car.
45
/100
Good Transit
- Some errands can be accomplished by public transportation.
65
/100
Somewhat Bikeable
- Most errands require a car.
31
/100

Highview Public School
Elementary: Public
0.93 km
Gracefield Public School
Elementary: Public
0.69 km
Maple Leaf Public School
Elementary: Public
0.58 km
Amesbury Middle School
Elementary: Public
0.67 km
Brookhaven Public School
Elementary: Public
1.23 km
St Bernard Catholic School
Elementary: Catholic
1.22 km
York Humber High School
Secondary: Public
2.88 km
Downsview Secondary School
Secondary: Public
2.43 km
Madonna Catholic Secondary School
Secondary: Catholic
2.33 km
Weston Collegiate Institute
Secondary: Public
1.45 km
York Memorial Collegiate Institute
Secondary: Public
3.08 km
Chaminade College School
Secondary: Catholic
0.43 km
$
$1,299,999
- 4 bath
- 4 bed
- 2000 sqft
13 Isaac Devins Boulevard, Toronto, Ontario • M9M 0C7 • Humberlea-Pelmo Park W5














