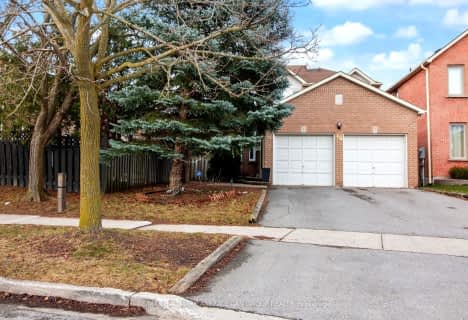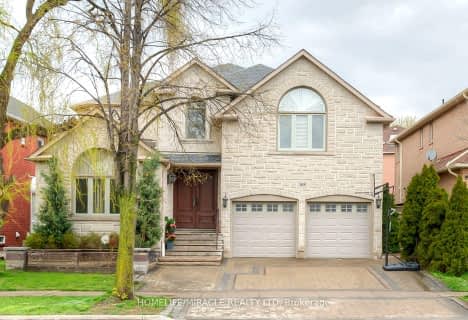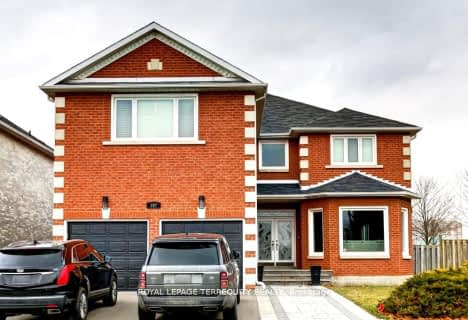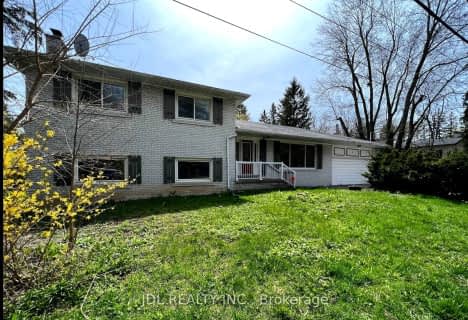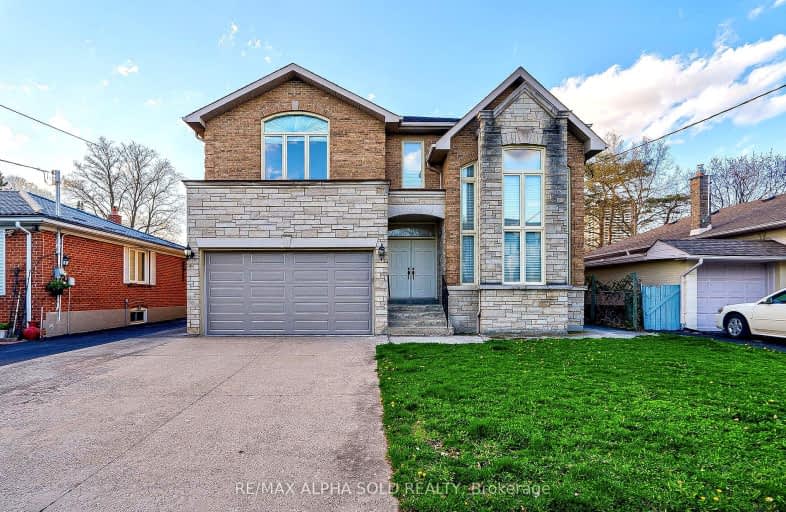
Car-Dependent
- Most errands require a car.
Excellent Transit
- Most errands can be accomplished by public transportation.
Bikeable
- Some errands can be accomplished on bike.

ÉIC Monseigneur-de-Charbonnel
Elementary: CatholicFisherville Senior Public School
Elementary: PublicBlessed Scalabrini Catholic Elementary School
Elementary: CatholicPleasant Public School
Elementary: PublicR J Lang Elementary and Middle School
Elementary: PublicSt Paschal Baylon Catholic School
Elementary: CatholicAvondale Secondary Alternative School
Secondary: PublicNorth West Year Round Alternative Centre
Secondary: PublicDrewry Secondary School
Secondary: PublicÉSC Monseigneur-de-Charbonnel
Secondary: CatholicNewtonbrook Secondary School
Secondary: PublicThornhill Secondary School
Secondary: Public-
Tickled Toad Pub & Grill
330 Steeles Avenue W, Thornhill, ON L4J 6X6 0.51km -
jumak
6080 Yonge St, North York, ON M2M 3W6 0.79km -
Anju bar & eatery
6080 Yonge St., Toronto, ON M2M 3W6 0.81km
-
McDonald's
300 Steeles Ave. West, Thornhill, ON L4J 1A1 0.49km -
Tim Hortons
370-378 Steeles Ave W, Unit 1, Thornhill, ON L4J 6X1 0.56km -
Tim Hortons
6464 Yonge Street, North York, ON M2M 3X4 0.62km
-
Fit4Less
6464 Yonge Street, Toronto, ON M2M 3X7 0.69km -
Ginga Fitness
34 Doncaster Avenue, Unit 6, Thornhill, ON L3T 4S1 1.59km -
GoodLife Fitness
5650 Yonge St, North York, ON M2N 4E9 1.66km
-
Carlo's No Frills
6220 Yonge Street, North York, ON M2M 3X4 0.63km -
Main Drug Mart
390 Steeles Avenue W, Vaughan, ON L4J 6X2 0.64km -
Shoppers Drug Mart
6428 Yonge Street, Toronto, ON M2M 3X7 0.7km
-
McDonald's
300 Steeles Ave. West, Thornhill, ON L4J 1A1 0.49km -
Me Va Me
330 Steeles Avenue W, Thornhill, ON L4J 6X6 0.5km -
Tickled Toad Pub & Grill
330 Steeles Avenue W, Thornhill, ON L4J 6X6 0.51km
-
Centerpoint Mall
6464 Yonge Street, Toronto, ON M2M 3X7 0.66km -
World Shops
7299 Yonge St, Markham, ON L3T 0C5 1.39km -
Shops On Yonge
7181 Yonge Street, Markham, ON L3T 0C7 1.44km
-
Coco Banana Pinoy Foods & Variety Store
248 Steeles Avenue W, Thornhill, ON L4J 1A1 0.47km -
H-Mart
370 Steeles Avenue W, Vaughan, ON L4J 6X1 0.52km -
Carlo's No Frills
6220 Yonge Street, North York, ON M2M 3X4 0.63km
-
LCBO
5995 Yonge St, North York, ON M2M 3V7 0.96km -
LCBO
180 Promenade Cir, Thornhill, ON L4J 0E4 2.48km -
LCBO
5095 Yonge Street, North York, ON M2N 6Z4 2.95km
-
Mercedes-Benz Thornhill
228 Steeles Avenue W, Thornhill, ON L4J 1A1 0.54km -
Honda of Thornhill
88 Steeles Avenue West, Thornhill, ON L4J 1A1 0.84km -
Esso
7015 Yonge Street, Thornhill, ON L3T 2A5 1.02km
-
Imagine Cinemas Promenade
1 Promenade Circle, Lower Level, Thornhill, ON L4J 4P8 2.58km -
Cineplex Cinemas Empress Walk
5095 Yonge Street, 3rd Floor, Toronto, ON M2N 6Z4 2.92km -
SilverCity Richmond Hill
8725 Yonge Street, Richmond Hill, ON L4C 6Z1 5.41km
-
Vaughan Public Libraries
900 Clark Ave W, Thornhill, ON L4J 8C1 2.27km -
Bathurst Clark Resource Library
900 Clark Avenue W, Thornhill, ON L4J 8C1 2.27km -
Thornhill Village Library
10 Colborne St, Markham, ON L3T 1Z6 2.67km
-
Shouldice Hospital
7750 Bayview Avenue, Thornhill, ON L3T 4A3 3.72km -
North York General Hospital
4001 Leslie Street, North York, ON M2K 1E1 5.75km -
Baycrest
3560 Bathurst Street, North York, ON M6A 2E1 6.9km
- 5 bath
- 4 bed
- 3500 sqft
168 Beverley Glen Boulevard, Vaughan, Ontario • L4J 7T6 • Beverley Glen
- 5 bath
- 5 bed
- 3500 sqft
160 Grenadier Crescent, Vaughan, Ontario • L4K 2C3 • Beverley Glen







