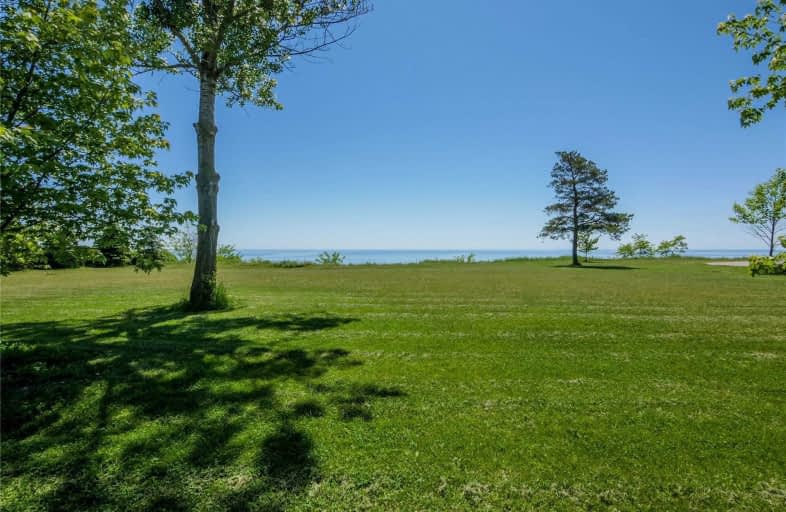
Video Tour

Jack Miner Senior Public School
Elementary: Public
0.88 km
Poplar Road Junior Public School
Elementary: Public
0.75 km
St Martin De Porres Catholic School
Elementary: Catholic
1.59 km
Eastview Public School
Elementary: Public
1.20 km
William G Miller Junior Public School
Elementary: Public
1.92 km
Joseph Brant Senior Public School
Elementary: Public
1.44 km
Native Learning Centre East
Secondary: Public
1.85 km
Maplewood High School
Secondary: Public
1.46 km
West Hill Collegiate Institute
Secondary: Public
2.61 km
Sir Oliver Mowat Collegiate Institute
Secondary: Public
4.01 km
St John Paul II Catholic Secondary School
Secondary: Catholic
4.37 km
Sir Wilfrid Laurier Collegiate Institute
Secondary: Public
1.72 km


