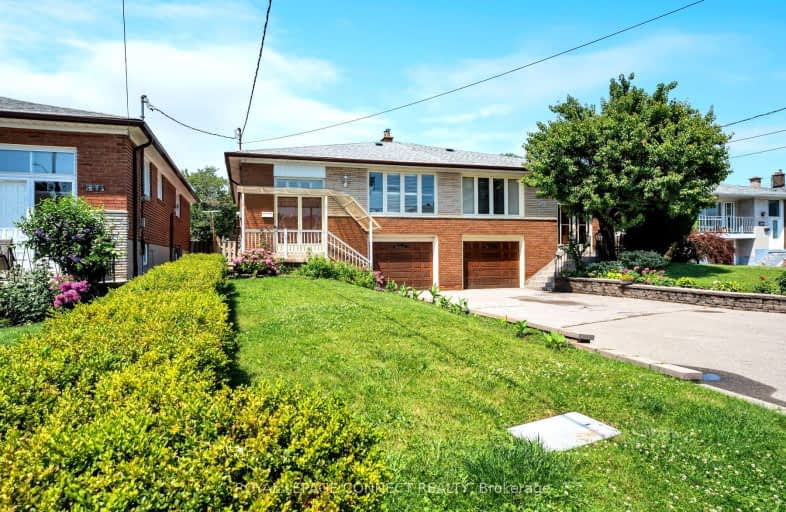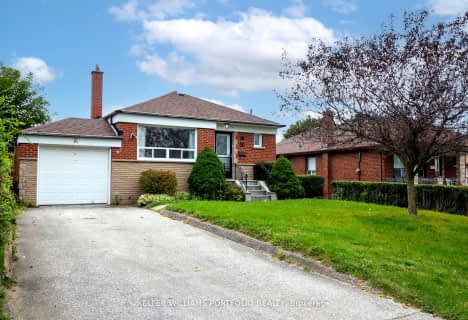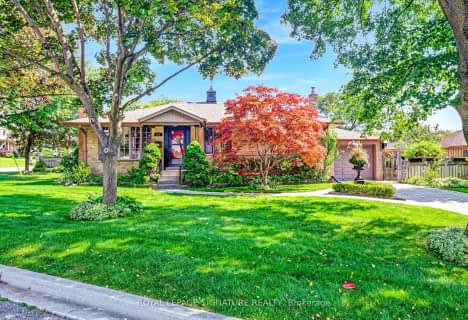Car-Dependent
- Most errands require a car.
Good Transit
- Some errands can be accomplished by public transportation.
Somewhat Bikeable
- Almost all errands require a car.

St Martha Catholic School
Elementary: CatholicCalico Public School
Elementary: PublicBlessed Margherita of Citta Castello Catholic School
Elementary: CatholicBeverley Heights Middle School
Elementary: PublicTumpane Public School
Elementary: PublicSt Conrad Catholic School
Elementary: CatholicDownsview Secondary School
Secondary: PublicMadonna Catholic Secondary School
Secondary: CatholicC W Jefferys Collegiate Institute
Secondary: PublicJames Cardinal McGuigan Catholic High School
Secondary: CatholicChaminade College School
Secondary: CatholicWestview Centennial Secondary School
Secondary: Public-
Downsview Dells Park
1651 Sheppard Ave W, Toronto ON M3M 2X4 0.09km -
Sentinel park
Toronto ON 1.05km -
Earl Bales Park
4300 Bathurst St (Sheppard St), Toronto ON 5.46km
-
TD Bank Financial Group
2709 Jane St, Downsview ON M3L 1S3 0.91km -
CIBC
1119 Lodestar Rd (at Allen Rd.), Toronto ON M3J 0G9 3.68km -
CIBC
750 Lawrence Ave W, Toronto ON M6A 1B8 4.84km
- 2 bath
- 3 bed
- 1100 sqft
23 Fonthill Place, Toronto, Ontario • M3J 3G6 • York University Heights
- 2 bath
- 3 bed
- 1100 sqft
12 Ryewood Drive, Toronto, Ontario • M3N 1B8 • Glenfield-Jane Heights
- 2 bath
- 3 bed
- 1100 sqft
104 Topcliff Avenue, Toronto, Ontario • M3N 1L8 • Glenfield-Jane Heights
- 2 bath
- 3 bed
- 1100 sqft
271 Epsom Downs Drive, Toronto, Ontario • M3M 1T3 • Downsview-Roding-CFB














