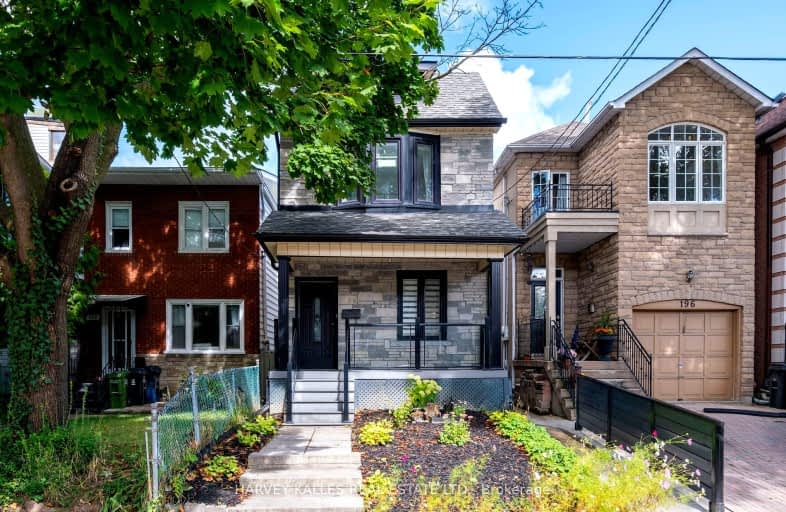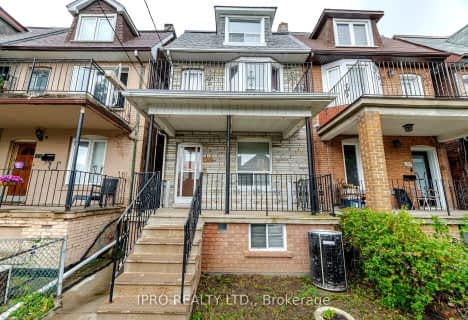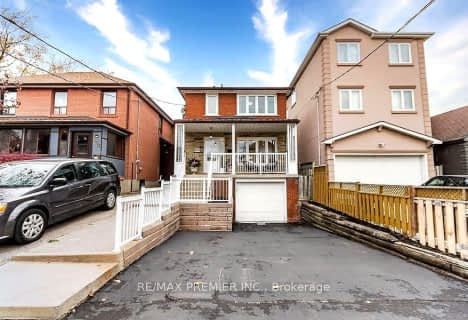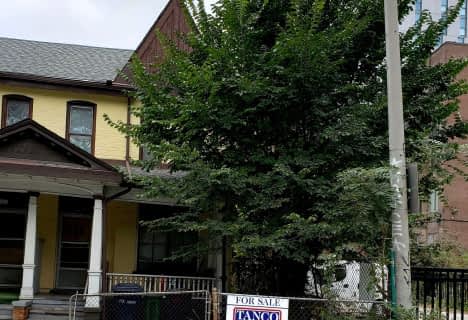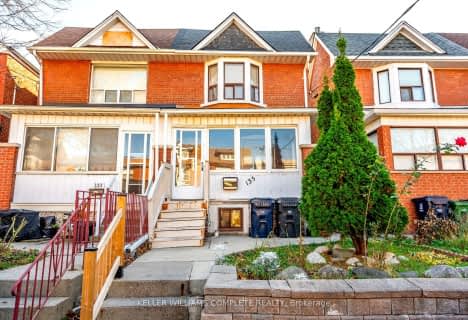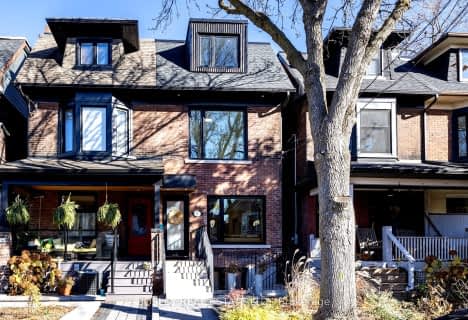Very Walkable
- Most errands can be accomplished on foot.
Excellent Transit
- Most errands can be accomplished by public transportation.
Biker's Paradise
- Daily errands do not require a car.

St. Bruno _x0013_ St. Raymond Catholic School
Elementary: CatholicÉÉC du Sacré-Coeur-Toronto
Elementary: CatholicSt Raymond Catholic School
Elementary: CatholicHawthorne II Bilingual Alternative Junior School
Elementary: PublicEssex Junior and Senior Public School
Elementary: PublicWinona Drive Senior Public School
Elementary: PublicALPHA II Alternative School
Secondary: PublicWest End Alternative School
Secondary: PublicCentral Toronto Academy
Secondary: PublicOakwood Collegiate Institute
Secondary: PublicBloor Collegiate Institute
Secondary: PublicSt Mary Catholic Academy Secondary School
Secondary: Catholic-
Christie Pits Park
750 Bloor St W (btw Christie & Crawford), Toronto ON M6G 3K4 0.71km -
Jean Sibelius Square
Wells St and Kendal Ave, Toronto ON 1.51km -
Humewood Park
Pinewood Ave (Humewood Grdns), Toronto ON 1.64km
-
TD Bank Financial Group
870 St Clair Ave W, Toronto ON M6C 1C1 1.34km -
Banque Nationale du Canada
1295 St Clair Ave W, Toronto ON M6E 1C2 1.88km -
Scotiabank
334 Bloor St W (at Spadina Rd.), Toronto ON M5S 1W9 1.93km
- 3 bath
- 3 bed
- 1100 sqft
135 Hope Street, Toronto, Ontario • M6E 1K2 • Corso Italia-Davenport
- 4 bath
- 3 bed
- 1500 sqft
11 Prince Rupert Avenue, Toronto, Ontario • M6P 2A8 • High Park North
