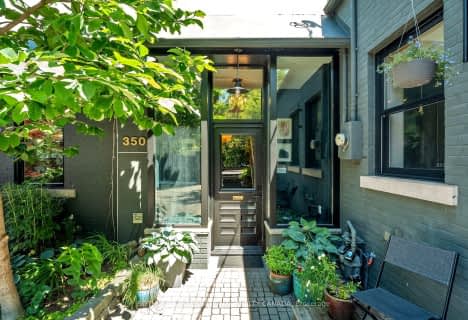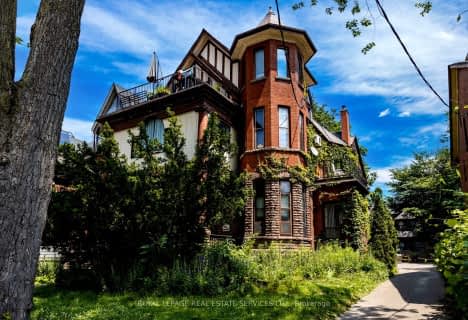Very Walkable
- Most errands can be accomplished on foot.
Excellent Transit
- Most errands can be accomplished by public transportation.
Very Bikeable
- Most errands can be accomplished on bike.

Lucy McCormick Senior School
Elementary: PublicMountview Alternative School Junior
Elementary: PublicHigh Park Alternative School Junior
Elementary: PublicIndian Road Crescent Junior Public School
Elementary: PublicKeele Street Public School
Elementary: PublicAnnette Street Junior and Senior Public School
Elementary: PublicThe Student School
Secondary: PublicÉcole secondaire Toronto Ouest
Secondary: PublicUrsula Franklin Academy
Secondary: PublicBishop Marrocco/Thomas Merton Catholic Secondary School
Secondary: CatholicWestern Technical & Commercial School
Secondary: PublicHumberside Collegiate Institute
Secondary: Public-
High Park
1873 Bloor St W (at Parkside Dr), Toronto ON M6R 2Z3 0.57km -
Perth Square Park
350 Perth Ave (at Dupont St.), Toronto ON 1.18km -
Campbell Avenue Park
Campbell Ave, Toronto ON 1.4km
-
RBC Royal Bank
2329 Bloor St W (Windermere Ave), Toronto ON M6S 1P1 1.6km -
TD Bank Financial Group
125 the Queensway, Toronto ON M8Y 1H6 3.48km -
TD Bank Financial Group
870 St Clair Ave W, Toronto ON M6C 1C1 3.51km
- 4 bath
- 4 bed
- 2000 sqft
158 Symington Avenue, Toronto, Ontario • M6P 3W6 • Dovercourt-Wallace Emerson-Junction
- 3 bath
- 4 bed
- 3000 sqft
350 Wallace Avenue, Toronto, Ontario • M6P 3P2 • Dovercourt-Wallace Emerson-Junction
- 4 bath
- 4 bed
- 2500 sqft
301 Sunnyside Avenue, Toronto, Ontario • M6R 2R1 • High Park-Swansea
- 7 bath
- 6 bed
134 Millicent Street, Toronto, Ontario • M6H 1W4 • Dovercourt-Wallace Emerson-Junction





















