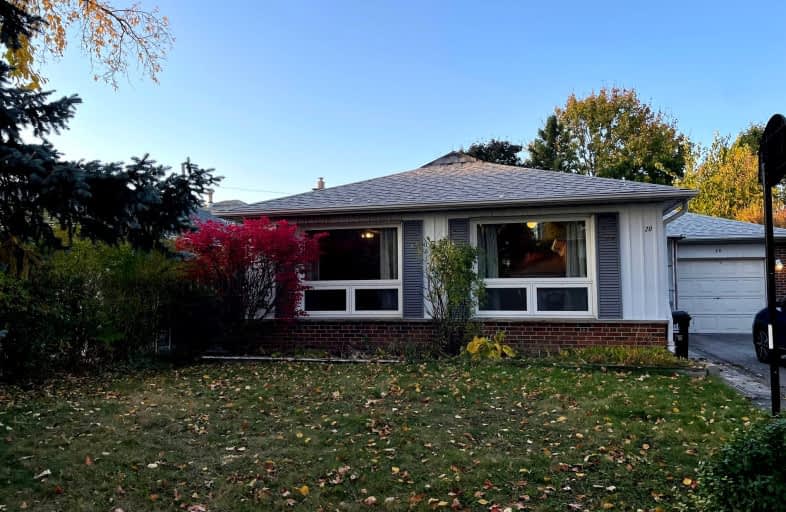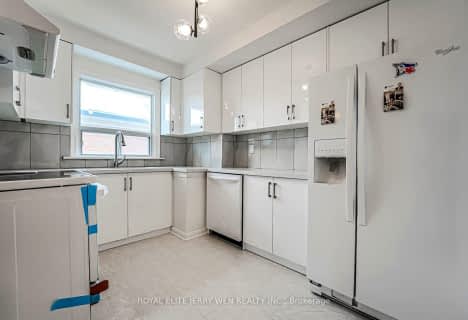
Somewhat Walkable
- Some errands can be accomplished on foot.
Excellent Transit
- Most errands can be accomplished by public transportation.
Somewhat Bikeable
- Most errands require a car.

ÉÉC Notre-Dame-de-Grâce
Elementary: CatholicÉcole élémentaire Félix-Leclerc
Elementary: PublicParkfield Junior School
Elementary: PublicPrincess Margaret Junior School
Elementary: PublicSt Marcellus Catholic School
Elementary: CatholicDixon Grove Junior Middle School
Elementary: PublicCentral Etobicoke High School
Secondary: PublicDon Bosco Catholic Secondary School
Secondary: CatholicKipling Collegiate Institute
Secondary: PublicRichview Collegiate Institute
Secondary: PublicMartingrove Collegiate Institute
Secondary: PublicMichael Power/St Joseph High School
Secondary: Catholic-
Wincott Park
Wincott Dr, Toronto ON 1.67km -
Smythe Park
61 Black Creek Blvd, Toronto ON M6N 4K7 5.73km -
Park Lawn Park
Pk Lawn Rd, Etobicoke ON M8Y 4B6 7.26km
-
TD Bank Financial Group
250 Wincott Dr, Etobicoke ON M9R 2R5 1.62km -
BMO Bank of Montreal
1500 Royal York Rd, Toronto ON M9P 3B6 3.16km -
TD Bank Financial Group
3868 Bloor St W (at Jopling Ave. N.), Etobicoke ON M9B 1L3 4.74km
- 1 bath
- 3 bed
Upper-1 Golfwood Heights, Toronto, Ontario • M9P 3L6 • Kingsview Village-The Westway
- 2 bath
- 3 bed
Main-359 Rathburn Road, Toronto, Ontario • M9B 2M2 • Islington-City Centre West
- 2 bath
- 3 bed
MAIN-55 Rangoon Road, Toronto, Ontario • M9C 4N5 • Eringate-Centennial-West Deane






