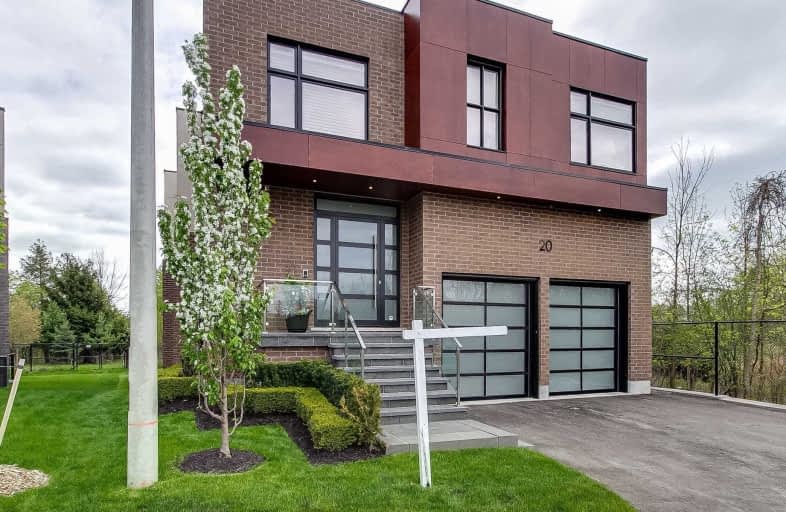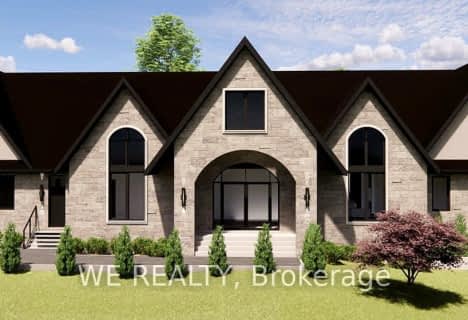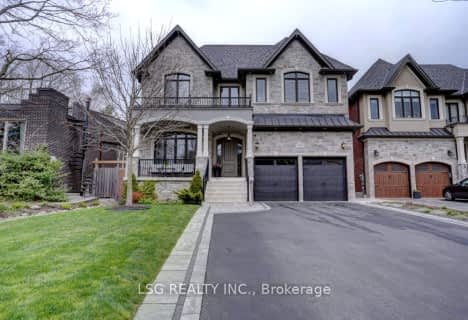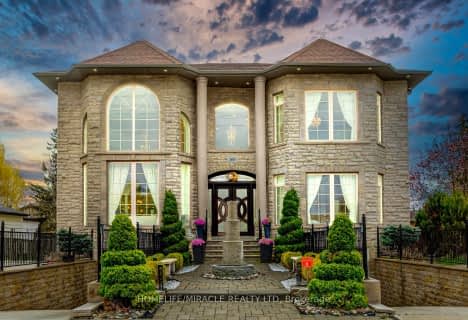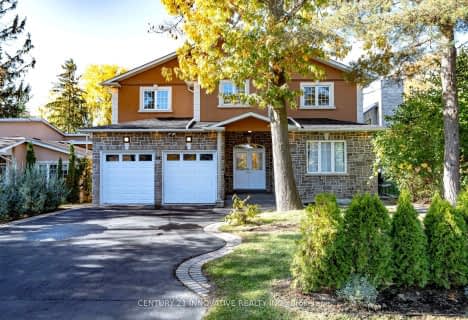
St Jean de Brebeuf Catholic School
Elementary: Catholic
1.45 km
John G Diefenbaker Public School
Elementary: Public
1.29 km
St Dominic Savio Catholic School
Elementary: Catholic
0.77 km
Meadowvale Public School
Elementary: Public
1.24 km
Rouge Valley Public School
Elementary: Public
0.77 km
Chief Dan George Public School
Elementary: Public
0.66 km
St Mother Teresa Catholic Academy Secondary School
Secondary: Catholic
4.64 km
West Hill Collegiate Institute
Secondary: Public
4.28 km
Sir Oliver Mowat Collegiate Institute
Secondary: Public
3.09 km
St John Paul II Catholic Secondary School
Secondary: Catholic
3.80 km
Dunbarton High School
Secondary: Public
3.52 km
St Mary Catholic Secondary School
Secondary: Catholic
4.25 km
$
$1,989,000
- 9 bath
- 6 bed
- 3500 sqft
24 Cedarview Drive, Toronto, Ontario • M1C 2K6 • Centennial Scarborough
$
$2,995,000
- 6 bath
- 5 bed
- 3500 sqft
140 Bathgate Drive, Toronto, Ontario • M1C 1T5 • Centennial Scarborough
