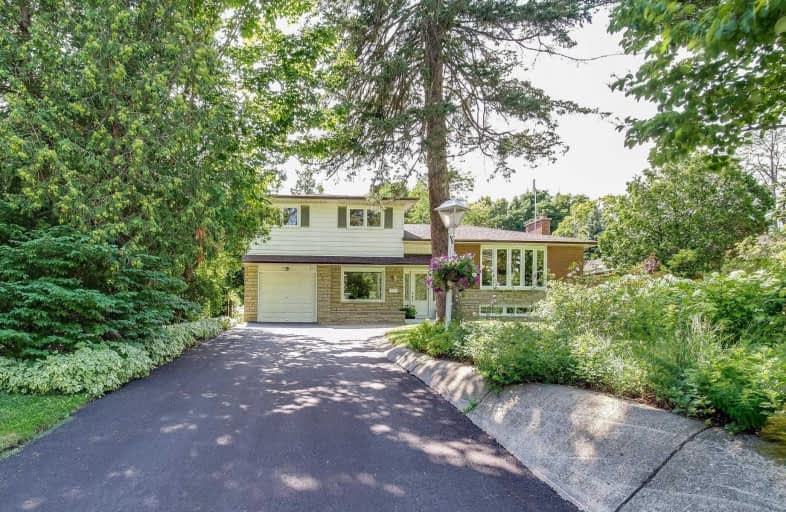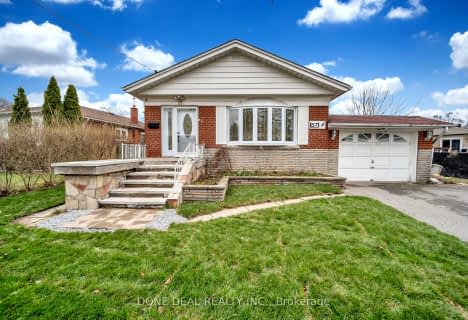
Guildwood Junior Public School
Elementary: Public
0.77 km
Galloway Road Public School
Elementary: Public
1.61 km
Jack Miner Senior Public School
Elementary: Public
0.32 km
Poplar Road Junior Public School
Elementary: Public
0.38 km
St Ursula Catholic School
Elementary: Catholic
0.76 km
Eastview Public School
Elementary: Public
0.88 km
Native Learning Centre East
Secondary: Public
0.80 km
Maplewood High School
Secondary: Public
0.93 km
West Hill Collegiate Institute
Secondary: Public
2.73 km
Cedarbrae Collegiate Institute
Secondary: Public
2.91 km
St John Paul II Catholic Secondary School
Secondary: Catholic
4.41 km
Sir Wilfrid Laurier Collegiate Institute
Secondary: Public
0.70 km














