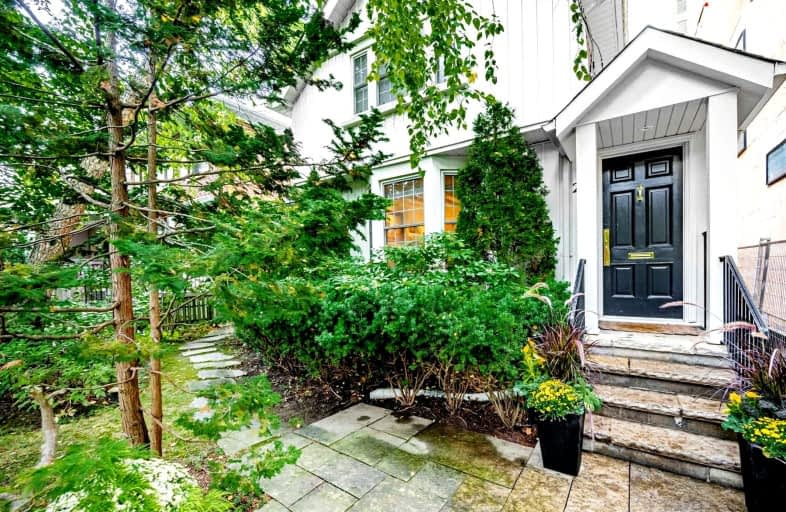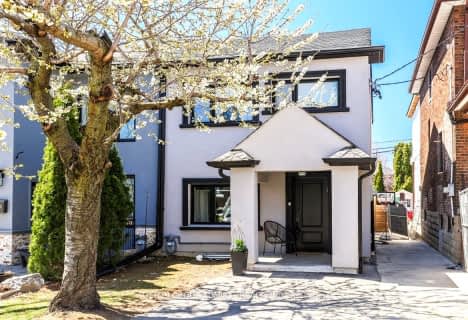
Spectrum Alternative Senior School
Elementary: Public
0.59 km
Cottingham Junior Public School
Elementary: Public
1.59 km
Oriole Park Junior Public School
Elementary: Public
1.29 km
Davisville Junior Public School
Elementary: Public
0.59 km
Deer Park Junior and Senior Public School
Elementary: Public
0.76 km
Brown Junior Public School
Elementary: Public
1.11 km
Msgr Fraser College (Midtown Campus)
Secondary: Catholic
1.33 km
Forest Hill Collegiate Institute
Secondary: Public
2.08 km
Leaside High School
Secondary: Public
2.73 km
Marshall McLuhan Catholic Secondary School
Secondary: Catholic
1.74 km
North Toronto Collegiate Institute
Secondary: Public
1.71 km
Northern Secondary School
Secondary: Public
1.88 km
$X,XXX,XXX
- — bath
- — bed
- — sqft
177 Glenview Avenue, Toronto, Ontario • M4R 1R4 • Lawrence Park North
$
$2,059,000
- 4 bath
- 3 bed
- 1500 sqft
4 Brynhurst Court, Toronto, Ontario • M4P 2K1 • Mount Pleasant East














