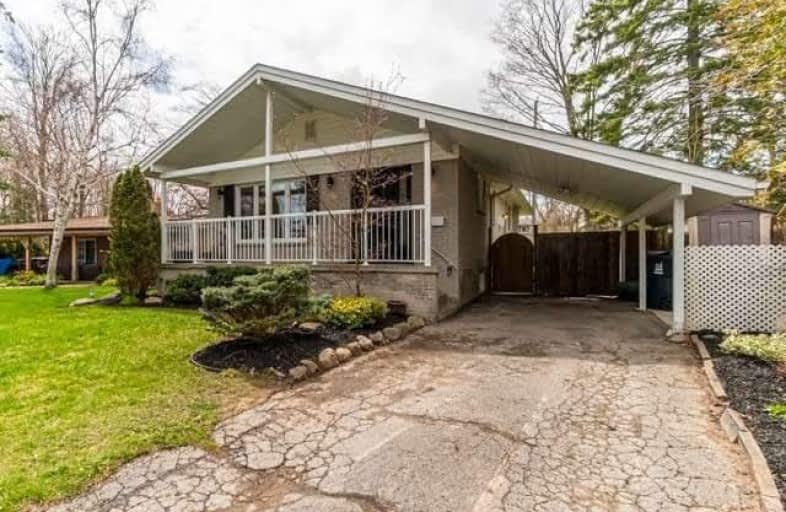
Guildwood Junior Public School
Elementary: Public
0.88 km
Galloway Road Public School
Elementary: Public
1.68 km
Jack Miner Senior Public School
Elementary: Public
0.21 km
Poplar Road Junior Public School
Elementary: Public
0.35 km
St Ursula Catholic School
Elementary: Catholic
0.86 km
Eastview Public School
Elementary: Public
0.93 km
Native Learning Centre East
Secondary: Public
0.88 km
Maplewood High School
Secondary: Public
1.01 km
West Hill Collegiate Institute
Secondary: Public
2.77 km
Cedarbrae Collegiate Institute
Secondary: Public
3.02 km
St John Paul II Catholic Secondary School
Secondary: Catholic
4.46 km
Sir Wilfrid Laurier Collegiate Institute
Secondary: Public
0.77 km
$
$998,000
- 4 bath
- 3 bed
- 2000 sqft
250 Scarborough Golf Club Road, Toronto, Ontario • M1J 3G8 • Guildwood














