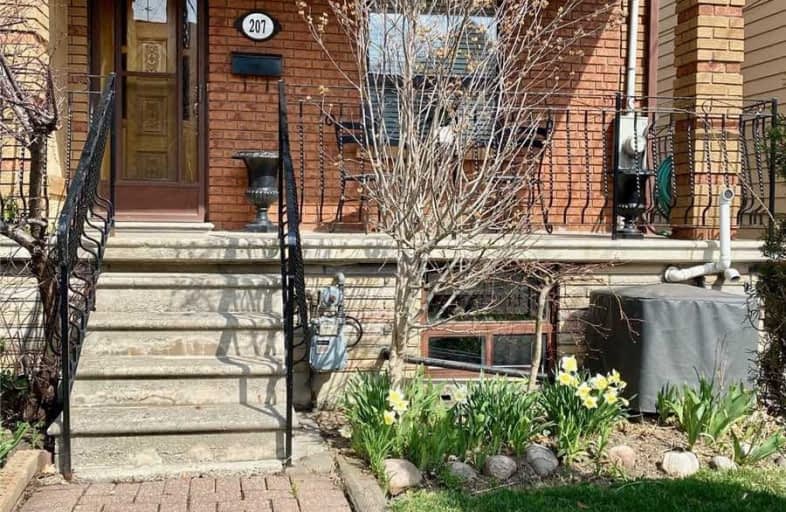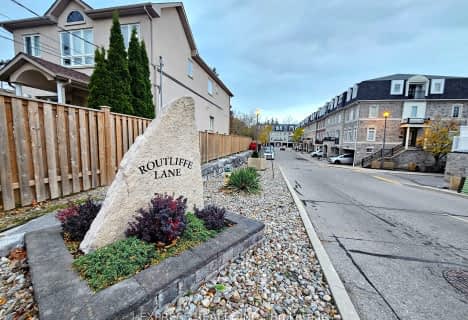Sold on May 11, 2021
Note: Property is not currently for sale or for rent.

-
Type: Att/Row/Twnhouse
-
Style: 2-Storey
-
Lot Size: 16.34 x 120 Feet
-
Age: No Data
-
Taxes: $3,940 per year
-
Days on Site: 6 Days
-
Added: May 05, 2021 (6 days on market)
-
Updated:
-
Last Checked: 1 month ago
-
MLS®#: W5221080
-
Listed By: Royal heritage realty ltd., brokerage
Great Location, Fabulous Bright Spacious Family Home In Junction Triangle, Voted Toronto's Next Hot Neighbourhood. Family-Friendly With Lots Of Goodies W/I Walking Distance To Schools, Parks, Shopping, Lcbo, Food Basics, Planet Fitness, Eateries & Transit (Subway/Up Express To Downtown & Airport). End Unit Like A Semi Detached. Fin Bsmnt W/ 2nd Kitchen & Sep Entrance For Potential Apartment. Main Flr Ceiling Height Almost 10 Feet.
Extras
Newly Renovated Bathrooms & Kitchen W/ Stone Counters/Stainless Steel Appliances. Hardwood Floors. Work From Home W/ The Main Floor Office. S/S Fridge, S/S Stove, S/S Dishwasher, White Stove, Washer & Dryer.
Property Details
Facts for 207 Franklin Avenue, Toronto
Status
Days on Market: 6
Last Status: Sold
Sold Date: May 11, 2021
Closed Date: Jul 08, 2021
Expiry Date: Aug 05, 2021
Sold Price: $1,185,000
Unavailable Date: May 11, 2021
Input Date: May 05, 2021
Prior LSC: Listing with no contract changes
Property
Status: Sale
Property Type: Att/Row/Twnhouse
Style: 2-Storey
Area: Toronto
Community: Dovercourt-Wallace Emerson-Junction
Availability Date: Tba
Inside
Bedrooms: 3
Bedrooms Plus: 1
Bathrooms: 3
Kitchens: 1
Kitchens Plus: 1
Rooms: 7
Den/Family Room: No
Air Conditioning: Central Air
Fireplace: Yes
Washrooms: 3
Building
Basement: Finished
Basement 2: Sep Entrance
Heat Type: Forced Air
Heat Source: Gas
Exterior: Brick Front
Water Supply: Municipal
Special Designation: Unknown
Parking
Driveway: None
Garage Spaces: 1
Garage Type: Detached
Total Parking Spaces: 1
Fees
Tax Year: 2020
Tax Legal Description: Please See Attached Schedule C.
Taxes: $3,940
Land
Cross Street: Dupont / Symington
Municipality District: Toronto W02
Fronting On: East
Pool: None
Sewer: Sewers
Lot Depth: 120 Feet
Lot Frontage: 16.34 Feet
Zoning: Residential
Rooms
Room details for 207 Franklin Avenue, Toronto
| Type | Dimensions | Description |
|---|---|---|
| Living Main | 3.21 x 3.70 | Separate Rm, Led Lighting |
| Dining Main | 2.67 x 3.64 | Hardwood Floor, Separate Rm |
| Kitchen Main | 3.39 x 4.09 | Stone Counter, Stainless Steel Appl |
| Office Main | 3.03 x 3.61 | Hardwood Floor, W/O To Deck |
| Master Upper | 3.18 x 4.55 | Hardwood Floor, Closet, Window |
| 2nd Br Upper | 2.97 x 3.06 | Hardwood Floor, Closet, Window |
| 3rd Br Upper | 2.12 x 3.42 | Hardwood Floor, Window |
| Br Bsmt | 2.70 x 2.82 | Ceramic Floor, Window |
| Living Bsmt | 3.64 x 4.52 | Wood Stove, Ceramic Floor |
| XXXXXXXX | XXX XX, XXXX |
XXXX XXX XXXX |
$X,XXX,XXX |
| XXX XX, XXXX |
XXXXXX XXX XXXX |
$XXX,XXX | |
| XXXXXXXX | XXX XX, XXXX |
XXXXXXX XXX XXXX |
|
| XXX XX, XXXX |
XXXXXX XXX XXXX |
$X,XXX,XXX | |
| XXXXXXXX | XXX XX, XXXX |
XXXX XXX XXXX |
$X,XXX,XXX |
| XXX XX, XXXX |
XXXXXX XXX XXXX |
$X,XXX,XXX | |
| XXXXXXXX | XXX XX, XXXX |
XXXXXXX XXX XXXX |
|
| XXX XX, XXXX |
XXXXXX XXX XXXX |
$X,XXX,XXX |
| XXXXXXXX XXXX | XXX XX, XXXX | $1,185,000 XXX XXXX |
| XXXXXXXX XXXXXX | XXX XX, XXXX | $995,900 XXX XXXX |
| XXXXXXXX XXXXXXX | XXX XX, XXXX | XXX XXXX |
| XXXXXXXX XXXXXX | XXX XX, XXXX | $1,295,900 XXX XXXX |
| XXXXXXXX XXXX | XXX XX, XXXX | $1,370,000 XXX XXXX |
| XXXXXXXX XXXXXX | XXX XX, XXXX | $1,445,000 XXX XXXX |
| XXXXXXXX XXXXXXX | XXX XX, XXXX | XXX XXXX |
| XXXXXXXX XXXXXX | XXX XX, XXXX | $1,595,000 XXX XXXX |

Cardinal Carter Academy for the Arts
Elementary: CatholicCameron Public School
Elementary: PublicArmour Heights Public School
Elementary: PublicSummit Heights Public School
Elementary: PublicWillowdale Middle School
Elementary: PublicSt Edward Catholic School
Elementary: CatholicSt Andrew's Junior High School
Secondary: PublicÉSC Monseigneur-de-Charbonnel
Secondary: CatholicCardinal Carter Academy for the Arts
Secondary: CatholicLoretto Abbey Catholic Secondary School
Secondary: CatholicNorthview Heights Secondary School
Secondary: PublicEarl Haig Secondary School
Secondary: Public- 3 bath
- 3 bed
- 2000 sqft
12 Routliffe Lane, Toronto, Ontario • M2N 0A5 • Newtonbrook West



