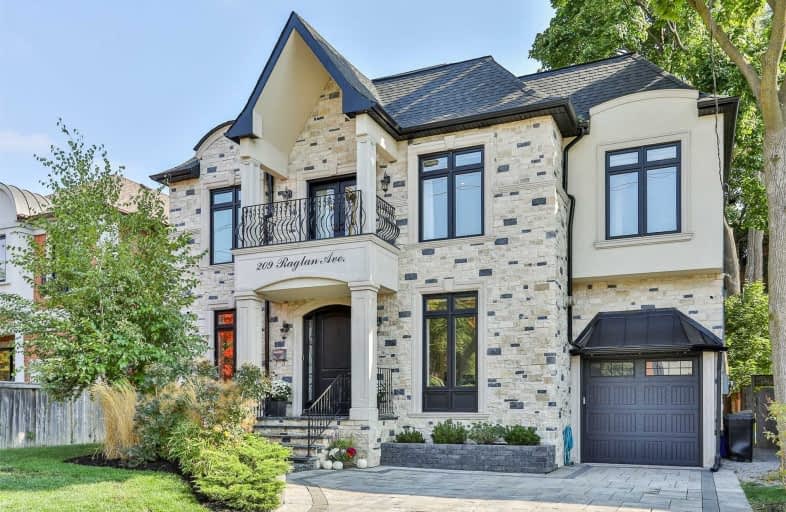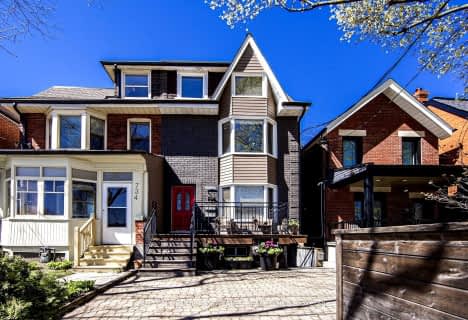

St Alphonsus Catholic School
Elementary: CatholicHoly Rosary Catholic School
Elementary: CatholicHillcrest Community School
Elementary: PublicCedarvale Community School
Elementary: PublicHumewood Community School
Elementary: PublicForest Hill Junior and Senior Public School
Elementary: PublicMsgr Fraser Orientation Centre
Secondary: CatholicMsgr Fraser College (Alternate Study) Secondary School
Secondary: CatholicVaughan Road Academy
Secondary: PublicOakwood Collegiate Institute
Secondary: PublicForest Hill Collegiate Institute
Secondary: PublicMarshall McLuhan Catholic Secondary School
Secondary: Catholic- 4 bath
- 6 bed
- 2500 sqft
4 Heathdale Road, Toronto, Ontario • M6C 1M6 • Humewood-Cedarvale
- 5 bath
- 4 bed
- 2000 sqft
1 Graham Gardens East, Toronto, Ontario • M6C 1G6 • Humewood-Cedarvale
- 4 bath
- 4 bed
- 3500 sqft
111 Latimer Avenue, Toronto, Ontario • M5N 2M3 • Lawrence Park South













