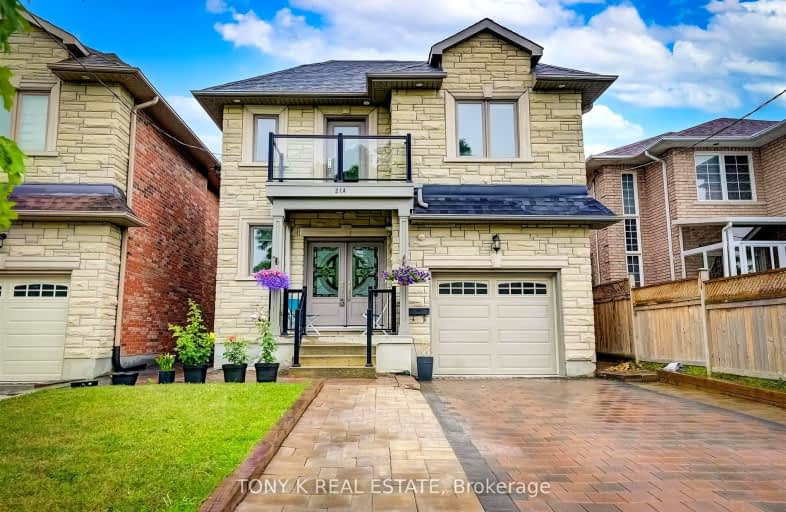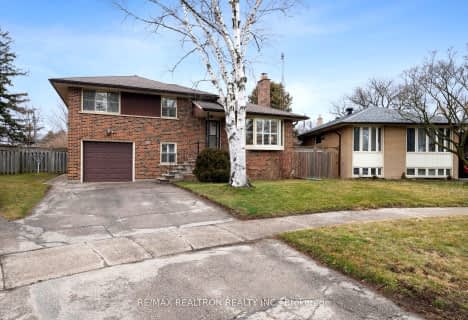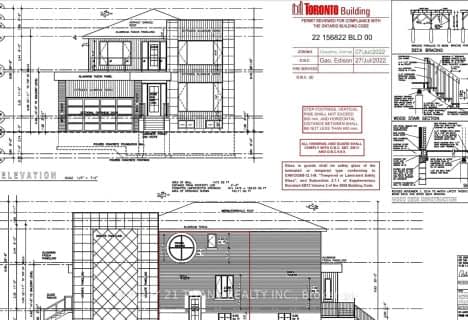Somewhat Walkable
- Some errands can be accomplished on foot.
Good Transit
- Some errands can be accomplished by public transportation.
Somewhat Bikeable
- Most errands require a car.

Norman Cook Junior Public School
Elementary: PublicRobert Service Senior Public School
Elementary: PublicJ G Workman Public School
Elementary: PublicCorvette Junior Public School
Elementary: PublicJohn A Leslie Public School
Elementary: PublicSt Maria Goretti Catholic School
Elementary: CatholicCaring and Safe Schools LC3
Secondary: PublicSouth East Year Round Alternative Centre
Secondary: PublicScarborough Centre for Alternative Studi
Secondary: PublicBirchmount Park Collegiate Institute
Secondary: PublicJean Vanier Catholic Secondary School
Secondary: CatholicBlessed Cardinal Newman Catholic School
Secondary: Catholic-
Working Dog Saloon
3676 St Clair Avenue E, Toronto, ON M1M 1T2 0.85km -
Tara Inn
2365 Kingston Road, Scarborough, ON M1N 1V1 1.4km -
Barans Turkish Cuisine & Bar
2043 Eglinton Avenue E, Toronto, ON M1L 2M9 2.07km
-
McDonald's
2 Greystone Walk Drive, Toronto, ON M1K 5J2 0.91km -
Starbucks
2387 Kingston Road, Unit 1001, Scarborough, ON M1N 1V1 1.36km -
Tim Hortons
415 Danforth Rd, Scarborough, ON M1L 2X8 1.46km
-
Resistance Fitness
2530 Kingston Road, Toronto, ON M1N 1V3 1.21km -
Master Kang's Black Belt Martial Arts
2501 Eglinton Avenue E, Scarborough, ON M1K 2R1 1.77km -
Venice Fitness
750 Warden Avenue, Scarborough, ON M1L 4A1 1.96km
-
Cliffside Pharmacy
2340 Kingston Road, Scarborough, ON M1N 1V2 1.42km -
Shoppers Drug Mart
2301 Kingston Road, Toronto, ON M1N 1V1 1.5km -
Shoppers Drug Mart
2428 Eglinton Avenue East, Scarborough, ON M1K 2E2 1.79km
-
Burrito Zone
427 Kennedy Road, Toronto, ON M1K 2A7 0.2km -
Butter Chicken Roti
427 Kennedy Road, Toronto, ON M1K 2A7 0.19km -
Phoenicia Restaurant & Lounge
646 Danforth Road, Toronto, ON M1K 1L8 0.19km
-
Cliffcrest Plaza
3049 Kingston Rd, Toronto, ON M1M 1P1 2.48km -
Eglinton Corners
50 Ashtonbee Road, Unit 2, Toronto, ON M1L 4R5 2.69km -
Eglinton Town Centre
1901 Eglinton Avenue E, Toronto, ON M1L 2L6 2.81km
-
Fu Yao Supermarket
8 Greystone Walk Dr, Unit 11, Scarborough, ON M1K 5J2 1km -
416grocery
38A N Woodrow Blvd, Scarborough, ON M1K 1W3 1.09km -
Giant Tiger
682 Kennedy Road, Scarborough, ON M1K 2B5 1.18km
-
LCBO
1900 Eglinton Avenue E, Eglinton & Warden Smart Centre, Toronto, ON M1L 2L9 2.87km -
Magnotta Winery
1760 Midland Avenue, Scarborough, ON M1P 3C2 4.68km -
Beer & Liquor Delivery Service Toronto
Toronto, ON 4.72km
-
Civic Autos
427 Kennedy Road, Scarborough, ON M1K 2A7 0.2km -
Heritage Ford Sales
2660 Kingston Road, Scarborough, ON M1M 1L6 1.21km -
Warden Esso
2 Upton Road, Scarborough, ON M1L 2B8 1.85km
-
Cineplex Odeon Eglinton Town Centre Cinemas
22 Lebovic Avenue, Toronto, ON M1L 4V9 2.43km -
Fox Theatre
2236 Queen St E, Toronto, ON M4E 1G2 5.48km -
Cineplex Cinemas Scarborough
300 Borough Drive, Scarborough Town Centre, Scarborough, ON M1P 4P5 6.4km
-
Albert Campbell Library
496 Birchmount Road, Toronto, ON M1K 1J9 1.3km -
Kennedy Eglinton Library
2380 Eglinton Avenue E, Toronto, ON M1K 2P3 1.78km -
Cliffcrest Library
3017 Kingston Road, Toronto, ON M1M 1P1 2.46km
-
Providence Healthcare
3276 Saint Clair Avenue E, Toronto, ON M1L 1W1 2.06km -
Scarborough Health Network
3050 Lawrence Avenue E, Scarborough, ON M1P 2T7 4.34km -
Scarborough General Hospital Medical Mall
3030 Av Lawrence E, Scarborough, ON M1P 2T7 4.38km
-
Maida Vale Park
2.37km -
Bluffers Park
7 Brimley Rd S, Toronto ON M1M 3W3 2.65km -
Taylor Creek Park
200 Dawes Rd (at Crescent Town Rd.), Toronto ON M4C 5M8 4.42km
-
TD Bank Financial Group
2428 Eglinton Ave E (Kennedy Rd.), Scarborough ON M1K 2P7 1.79km -
TD Bank Financial Group
2020 Eglinton Ave E, Scarborough ON M1L 2M6 2.21km -
BMO Bank of Montreal
2739 Eglinton Ave E (at Brimley Rd), Toronto ON M1K 2S2 2.25km
- 5 bath
- 4 bed
- 2500 sqft
119 Preston Street, Toronto, Ontario • M1N 3N4 • Birchcliffe-Cliffside












