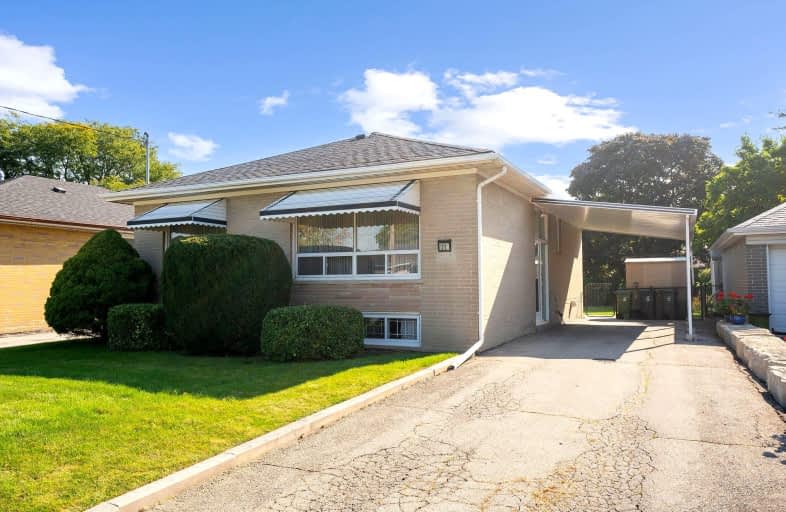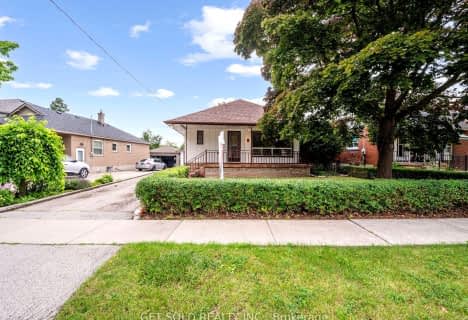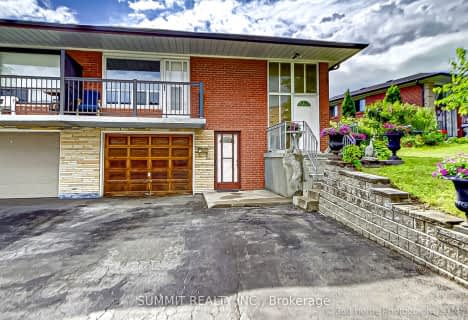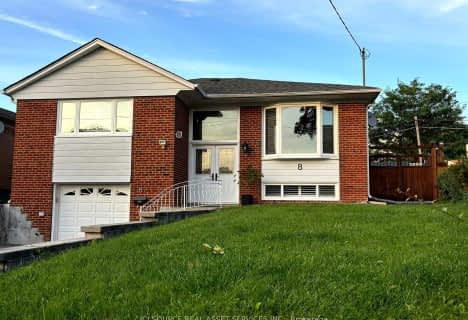Somewhat Walkable
- Some errands can be accomplished on foot.
Good Transit
- Some errands can be accomplished by public transportation.
Somewhat Bikeable
- Most errands require a car.

Rivercrest Junior School
Elementary: PublicGreenholme Junior Middle School
Elementary: PublicSt Dorothy Catholic School
Elementary: CatholicAlbion Heights Junior Middle School
Elementary: PublicWest Humber Junior Middle School
Elementary: PublicSt Benedict Catholic School
Elementary: CatholicCaring and Safe Schools LC1
Secondary: PublicThistletown Collegiate Institute
Secondary: PublicFather Henry Carr Catholic Secondary School
Secondary: CatholicMonsignor Percy Johnson Catholic High School
Secondary: CatholicNorth Albion Collegiate Institute
Secondary: PublicWest Humber Collegiate Institute
Secondary: Public-
Wincott Park
Wincott Dr, Toronto ON 4.24km -
Sentinel park
Toronto ON 7km -
Chestnut Hill Park
Toronto ON 8.41km
-
CIBC
291 Rexdale Blvd (at Martin Grove Rd.), Etobicoke ON M9W 1R8 0.93km -
TD Bank Financial Group
2038 Kipling Ave, Rexdale ON M9W 4K1 1.38km -
TD Bank Financial Group
1735 Kipling Ave, Etobicoke ON M9R 2Y8 3.63km
- 2 bath
- 4 bed
69 Thistle Down Boulevard, Toronto, Ontario • M9V 1J1 • Thistletown-Beaumonde Heights
- 2 bath
- 3 bed
39 Langfield Crescent, Toronto, Ontario • M9V 3L6 • Mount Olive-Silverstone-Jamestown
- 2 bath
- 4 bed
- 1100 sqft
16 Elmvale Crescent, Toronto, Ontario • M9V 2B9 • West Humber-Clairville
- 2 bath
- 3 bed
- 1500 sqft
39 Hackmore Avenue, Toronto, Ontario • M9W 3W2 • Elms-Old Rexdale
- 2 bath
- 3 bed
- 1100 sqft
8 Bolger Place, Toronto, Ontario • M9W 4R6 • West Humber-Clairville
- 1 bath
- 3 bed
- 1100 sqft
48 Tealham Drive, Toronto, Ontario • M9V 3T6 • West Humber-Clairville
- 1 bath
- 4 bed
93 Mount Olive Drive, Toronto, Ontario • M9V 2C9 • Mount Olive-Silverstone-Jamestown






















