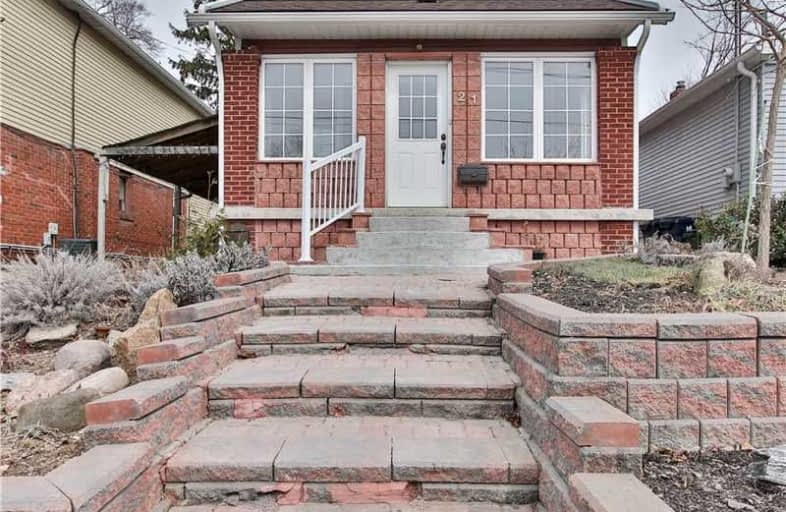
Video Tour

Immaculate Heart of Mary Catholic School
Elementary: Catholic
0.69 km
J G Workman Public School
Elementary: Public
1.31 km
Birch Cliff Public School
Elementary: Public
0.65 km
Warden Avenue Public School
Elementary: Public
0.64 km
Samuel Hearne Public School
Elementary: Public
0.97 km
Oakridge Junior Public School
Elementary: Public
0.81 km
Scarborough Centre for Alternative Studi
Secondary: Public
3.77 km
Notre Dame Catholic High School
Secondary: Catholic
2.39 km
Neil McNeil High School
Secondary: Catholic
2.09 km
Birchmount Park Collegiate Institute
Secondary: Public
1.00 km
Malvern Collegiate Institute
Secondary: Public
2.24 km
SATEC @ W A Porter Collegiate Institute
Secondary: Public
2.62 km











