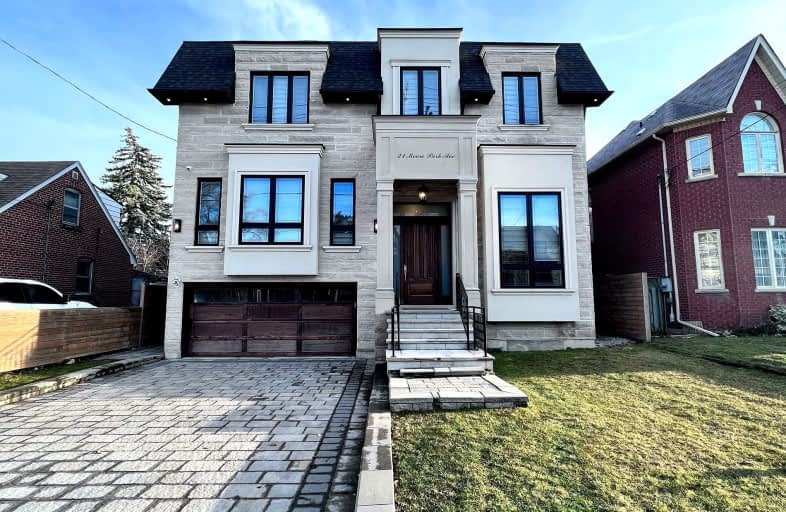Very Walkable
- Most errands can be accomplished on foot.
Excellent Transit
- Most errands can be accomplished by public transportation.
Bikeable
- Some errands can be accomplished on bike.

ÉIC Monseigneur-de-Charbonnel
Elementary: CatholicLillian Public School
Elementary: PublicHenderson Avenue Public School
Elementary: PublicPleasant Public School
Elementary: PublicR J Lang Elementary and Middle School
Elementary: PublicSt Paschal Baylon Catholic School
Elementary: CatholicAvondale Secondary Alternative School
Secondary: PublicDrewry Secondary School
Secondary: PublicÉSC Monseigneur-de-Charbonnel
Secondary: CatholicNewtonbrook Secondary School
Secondary: PublicBrebeuf College School
Secondary: CatholicThornhill Secondary School
Secondary: Public-
Nangman Pocha
6283 Yonge Street, Toronto, ON M2M 3X6 0.26km -
jumak
6080 Yonge St, North York, ON M2M 3W6 0.3km -
Anju bar & eatery
6080 Yonge St., Toronto, ON M2M 3W6 0.31km
-
Real Fruit Bubble Tea
183-6464 Yonge Street, Toronto, ON M2M 3X7 0.29km -
Tea Shop 168
6464 Yonge St, North York, ON M2M 3X4 0.33km -
Tim Hortons
6464 Yonge Street, North York, ON M2M 3X4 0.32km
-
Fit4Less
6464 Yonge Street, Toronto, ON M2M 3X7 0.28km -
Ginga Fitness
34 Doncaster Avenue, Unit 6, Thornhill, ON L3T 4S1 1.15km -
GoodLife Fitness
5650 Yonge St, North York, ON M2N 4E9 1.5km
-
Carlo's No Frills
6220 Yonge Street, North York, ON M2M 3X4 0.18km -
Shoppers Drug Mart
6428 Yonge Street, Toronto, ON M2M 3X7 0.36km -
Pharmasave Madawaska Pharmacy
6043 Yonge Street, Toronto, ON M2M 3W2 0.43km
-
Yonge Burger
6178 Yonge Street, Toronto, ON M2M 3X1 0.12km -
Mikaku Izakaya
6180 Yonge Street, Toronto, ON M2M 3X1 0.11km -
Zaffron Restaurant
6200 Yonge Street, North York, ON M2M 3X1 0.12km
-
Centerpoint Mall
6464 Yonge Street, Toronto, ON M2M 3X7 0.32km -
World Shops
7299 Yonge St, Markham, ON L3T 0C5 1.1km -
Shops On Yonge
7181 Yonge Street, Markham, ON L3T 0C7 1.16km
-
Carlo's No Frills
6220 Yonge Street, North York, ON M2M 3X4 0.18km -
Super Zamani
6120 Yonge St, Toronto, ON M2M 3W8 0.23km -
Khorak Supermarket
6125 Yonge Street, North York, ON M2M 3W8 0.23km
-
LCBO
5995 Yonge St, North York, ON M2M 3V7 0.55km -
LCBO
5095 Yonge Street, North York, ON M2N 6Z4 2.86km -
LCBO
180 Promenade Cir, Thornhill, ON L4J 0E4 2.88km
-
Esso
7015 Yonge Street, Thornhill, ON L3T 2A5 0.6km -
Mercedes-Benz Thornhill
228 Steeles Avenue W, Thornhill, ON L4J 1A1 0.61km -
Honda of Thornhill
88 Steeles Avenue West, Thornhill, ON L4J 1A1 0.59km
-
Cineplex Cinemas Empress Walk
5095 Yonge Street, 3rd Floor, Toronto, ON M2N 6Z4 2.83km -
Imagine Cinemas Promenade
1 Promenade Circle, Lower Level, Thornhill, ON L4J 4P8 3km -
SilverCity Richmond Hill
8725 Yonge Street, Richmond Hill, ON L4C 6Z1 5.29km
-
Thornhill Village Library
10 Colborne St, Markham, ON L3T 1Z6 2.51km -
Vaughan Public Libraries
900 Clark Ave W, Thornhill, ON L4J 8C1 2.76km -
Bathurst Clark Resource Library
900 Clark Avenue W, Thornhill, ON L4J 8C1 2.76km
-
Shouldice Hospital
7750 Bayview Avenue, Thornhill, ON L3T 4A3 3.31km -
North York General Hospital
4001 Leslie Street, North York, ON M2K 1E1 5.25km -
Canadian Medicalert Foundation
2005 Sheppard Avenue E, North York, ON M2J 5B4 6.93km
-
Gibson Park
Yonge St (Park Home Ave), Toronto ON 2.73km -
Antibes Park
58 Antibes Dr (at Candle Liteway), Toronto ON M2R 3K5 2.78km -
Bestview Park
Ontario 3.07km
-
TD Bank Financial Group
5650 Yonge St (at Finch Ave.), North York ON M2M 4G3 1.49km -
CIBC
3315 Bayview Ave (at Cummer Ave.), Toronto ON M2K 1G4 2.27km -
TD Bank Financial Group
3275 Bayview Ave, Willowdale ON M2K 1G4 2.3km
- 8 bath
- 4 bed
- 3500 sqft
9 Dornfell Street, Toronto, Ontario • M2R 2Y5 • Newtonbrook West
- 6 bath
- 4 bed
- 3500 sqft
7 Becky Cheung Court, Toronto, Ontario • M2M 2E7 • Willowdale East
- 7 bath
- 5 bed
- 3500 sqft
319 Princess Avenue, Toronto, Ontario • M2N 3S5 • Willowdale East
- 6 bath
- 4 bed
- 3500 sqft
162 Cummer Avenue, Toronto, Ontario • M2M 0B7 • Newtonbrook West
- 6 bath
- 4 bed
- 3500 sqft
49 Grantbrook Street, Toronto, Ontario • M2R 2E8 • Newtonbrook West














