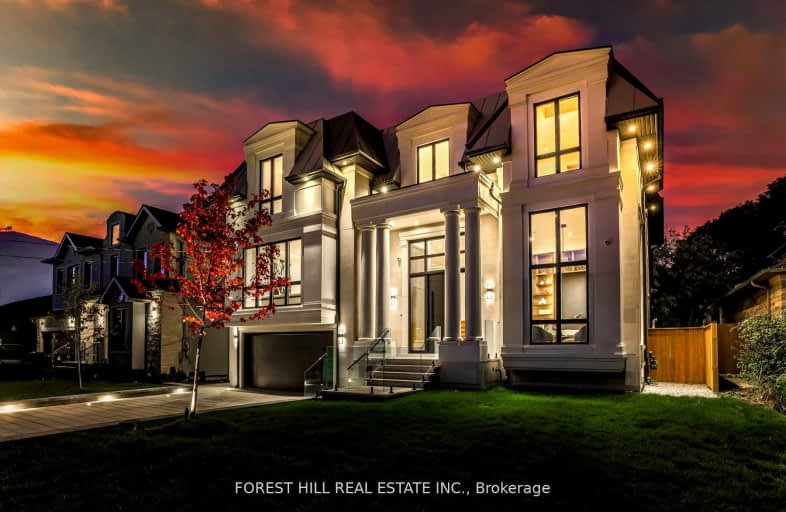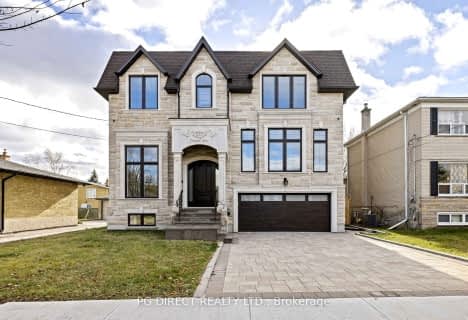Very Walkable
- Most errands can be accomplished on foot.
Good Transit
- Some errands can be accomplished by public transportation.
Very Bikeable
- Most errands can be accomplished on bike.

Fisherville Senior Public School
Elementary: PublicSt Antoine Daniel Catholic School
Elementary: CatholicPleasant Public School
Elementary: PublicR J Lang Elementary and Middle School
Elementary: PublicYorkview Public School
Elementary: PublicRockford Public School
Elementary: PublicNorth West Year Round Alternative Centre
Secondary: PublicDrewry Secondary School
Secondary: PublicÉSC Monseigneur-de-Charbonnel
Secondary: CatholicNewtonbrook Secondary School
Secondary: PublicNorthview Heights Secondary School
Secondary: PublicSt Elizabeth Catholic High School
Secondary: Catholic-
Belle Restaurant and Bar
4949 Bathurst Street, Unit 5, North York, ON M2R 1Y1 0.55km -
Tickled Toad Pub & Grill
330 Steeles Avenue W, Thornhill, ON L4J 6X6 2.05km -
Chicken In the Kitchen
5600 Yonge St, Toronto, ON M2N 5S2 2.15km
-
Tim Hortons
515 Drewry Ave, North York, ON M2R 2K9 0.2km -
Tim Hortons
4926 Bathurst St, North York, ON M2R 1N2 0.67km -
Tim Hortons
4915 Bathurst Street, Toronto, ON M2R 1X9 0.71km
-
GoodLife Fitness
5650 Yonge St, North York, ON M2N 4E9 2.14km -
Orangetheory Fitness North York
1881 Steeles Ave West, #3, Toronto, ON M3H 5Y4 2.24km -
GoodLife Fitness
1000 Finch Avenue W, Toronto, ON M3J 2V5 2.36km
-
Shoppers Drug Mart
6205 Bathurst Street, Toronto, ON M2R 2A5 1.38km -
3M Drug Mart
7117 Bathurst Street, Thornhill, ON L4J 2J6 1.75km -
North Med Pharmacy
7131 Bathurst Street, Thornhill, ON L4J 7Z1 1.88km
-
JustPannu
6 Lister Drive, Toronto, ON M2R 2W8 0.47km -
European Delicentre
4949 Bathurst Street, North York, ON M2R 1Y1 0.55km -
Belle Restaurant and Bar
4949 Bathurst Street, Unit 5, North York, ON M2R 1Y1 0.55km
-
Centerpoint Mall
6464 Yonge Street, Toronto, ON M2M 3X7 2.46km -
Riocan Marketplace
81 Gerry Fitzgerald Drive, Toronto, ON M3J 3N3 2.55km -
North York Centre
5150 Yonge Street, Toronto, ON M2N 6L8 2.63km
-
Bathurst Village Fine Food
5984 Bathurst St, North York, ON M2R 1Z1 0.68km -
Metro
6201 Bathurst Street, North York, ON M2R 2A5 1.32km -
Freshco
800 Steeles Avenue W, Thornhill, ON L4J 7L2 1.59km
-
LCBO
5995 Yonge St, North York, ON M2M 3V7 2.28km -
LCBO
5095 Yonge Street, North York, ON M2N 6Z4 2.73km -
LCBO
180 Promenade Cir, Thornhill, ON L4J 0E4 3.26km
-
Circle K
515 Drewry Avenue, Toronto, ON M2R 2K9 0.2km -
Esso
515 Drewry Avenue, North York, ON M2R 2K9 0.2km -
Circle K
6255 Bathurst Street, Toronto, ON M2R 2A5 1.34km
-
Cineplex Cinemas Empress Walk
5095 Yonge Street, 3rd Floor, Toronto, ON M2N 6Z4 2.7km -
Imagine Cinemas Promenade
1 Promenade Circle, Lower Level, Thornhill, ON L4J 4P8 3.25km -
Cineplex Cinemas Yorkdale
Yorkdale Shopping Centre, 3401 Dufferin Street, Toronto, ON M6A 2T9 5.83km
-
Centennial Library
578 Finch Aveune W, Toronto, ON M2R 1N7 4.45km -
North York Central Library
5120 Yonge Street, Toronto, ON M2N 5N9 2.58km -
Vaughan Public Libraries
900 Clark Ave W, Thornhill, ON L4J 8C1 2.77km
-
Baycrest
3560 Bathurst Street, North York, ON M6A 2E1 5.52km -
Shouldice Hospital
7750 Bayview Avenue, Thornhill, ON L3T 4A3 5.51km -
North York General Hospital
4001 Leslie Street, North York, ON M2K 1E1 6.39km
- 7 bath
- 4 bed
- 3500 sqft
500 Hounslow Avenue, Toronto, Ontario • M2R 1J2 • Willowdale West
- 6 bath
- 4 bed
- 3500 sqft
7 Becky Cheung Court, Toronto, Ontario • M2M 2E7 • Willowdale East
- 7 bath
- 4 bed
- 3500 sqft
208 Churchill Avenue, Toronto, Ontario • M2R 1E1 • Willowdale West
- 6 bath
- 4 bed
- 3500 sqft
162 Cummer Avenue, Toronto, Ontario • M2M 0B7 • Newtonbrook West
- 6 bath
- 4 bed
- 3500 sqft
49 Grantbrook Street, Toronto, Ontario • M2R 2E8 • Newtonbrook West





















