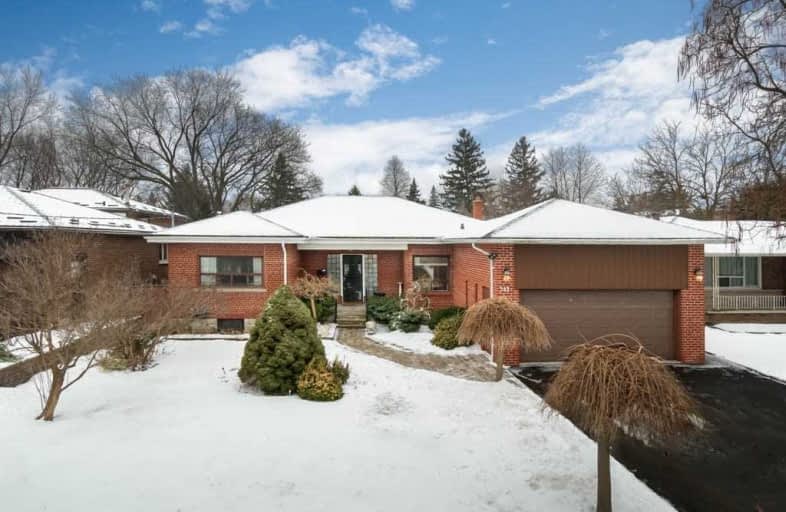
Claude Watson School for the Arts
Elementary: Public
1.34 km
St Gabriel Catholic Catholic School
Elementary: Catholic
1.09 km
Finch Public School
Elementary: Public
0.99 km
Hollywood Public School
Elementary: Public
0.90 km
Cummer Valley Middle School
Elementary: Public
1.39 km
McKee Public School
Elementary: Public
0.88 km
Avondale Secondary Alternative School
Secondary: Public
1.50 km
Drewry Secondary School
Secondary: Public
2.10 km
ÉSC Monseigneur-de-Charbonnel
Secondary: Catholic
2.20 km
St. Joseph Morrow Park Catholic Secondary School
Secondary: Catholic
2.37 km
Cardinal Carter Academy for the Arts
Secondary: Catholic
1.53 km
Earl Haig Secondary School
Secondary: Public
0.85 km
$
$2,999,900
- 4 bath
- 3 bed
- 2500 sqft
90 Burndale Avenue, Toronto, Ontario • M2N 1S7 • Lansing-Westgate
$
$3,150,000
- 6 bath
- 4 bed
- 3500 sqft
162 Cummer Avenue, Toronto, Ontario • M2M 0B7 • Newtonbrook West
$
$1,919,000
- 4 bath
- 4 bed
- 2500 sqft
23 Christine Crescent, Toronto, Ontario • M2R 1A4 • Willowdale West














