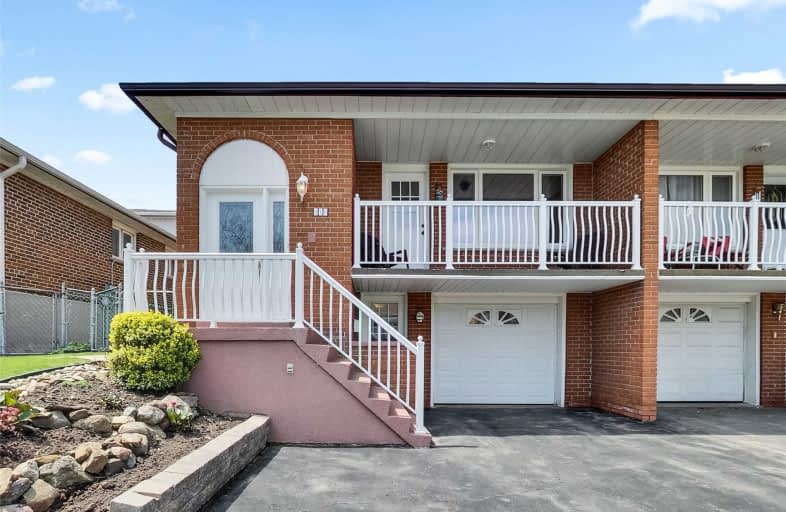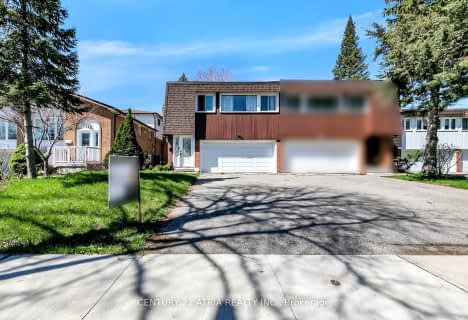
Ernest Public School
Elementary: Public
0.89 km
Our Lady of Guadalupe Catholic School
Elementary: Catholic
1.26 km
Chester Le Junior Public School
Elementary: Public
0.97 km
Cherokee Public School
Elementary: Public
0.37 km
Seneca Hill Public School
Elementary: Public
0.99 km
Hillmount Public School
Elementary: Public
0.62 km
North East Year Round Alternative Centre
Secondary: Public
1.80 km
Msgr Fraser College (Northeast)
Secondary: Catholic
1.87 km
Pleasant View Junior High School
Secondary: Public
1.42 km
Georges Vanier Secondary School
Secondary: Public
1.77 km
A Y Jackson Secondary School
Secondary: Public
2.04 km
Sir John A Macdonald Collegiate Institute
Secondary: Public
1.99 km
$
$1,099,000
- 2 bath
- 3 bed
- 2000 sqft
143 Silas Hill Drive, Toronto, Ontario • M2J 2X8 • Don Valley Village










