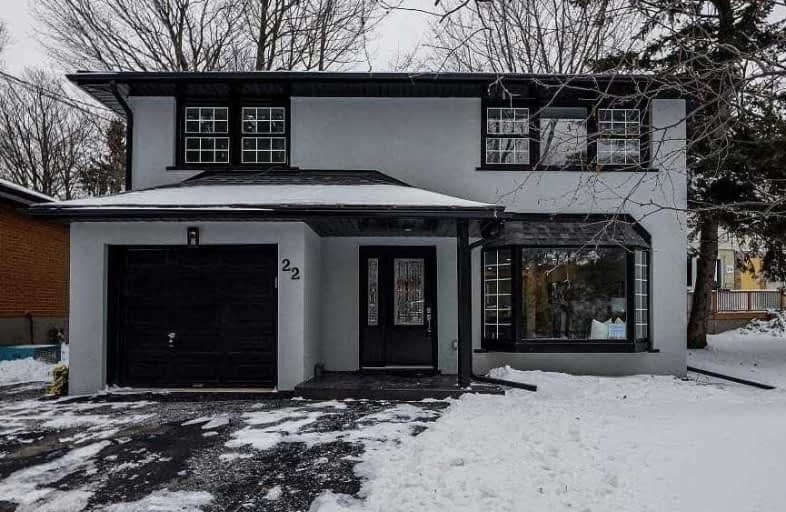
ÉIC Père-Philippe-Lamarche
Elementary: Catholic
1.04 km
Anson Park Public School
Elementary: Public
0.70 km
H A Halbert Junior Public School
Elementary: Public
0.47 km
Bliss Carman Senior Public School
Elementary: Public
0.81 km
Fairmount Public School
Elementary: Public
1.29 km
St Agatha Catholic School
Elementary: Catholic
0.92 km
Caring and Safe Schools LC3
Secondary: Public
1.69 km
ÉSC Père-Philippe-Lamarche
Secondary: Catholic
1.04 km
South East Year Round Alternative Centre
Secondary: Public
1.65 km
Scarborough Centre for Alternative Studi
Secondary: Public
1.74 km
Blessed Cardinal Newman Catholic School
Secondary: Catholic
1.79 km
R H King Academy
Secondary: Public
0.93 km






