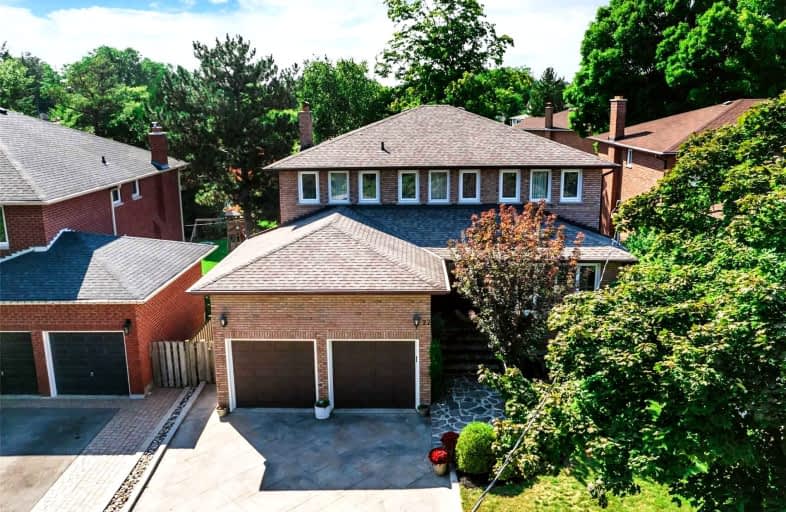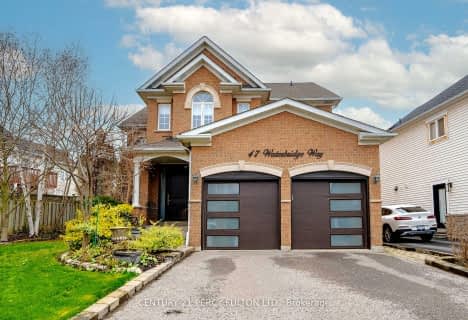
ÉÉC Saint-Michel
Elementary: Catholic
0.91 km
St Dominic Savio Catholic School
Elementary: Catholic
1.40 km
Meadowvale Public School
Elementary: Public
1.31 km
Centennial Road Junior Public School
Elementary: Public
0.44 km
Charlottetown Junior Public School
Elementary: Public
1.11 km
St Brendan Catholic School
Elementary: Catholic
0.60 km
Maplewood High School
Secondary: Public
4.36 km
West Hill Collegiate Institute
Secondary: Public
3.05 km
Sir Oliver Mowat Collegiate Institute
Secondary: Public
1.26 km
St John Paul II Catholic Secondary School
Secondary: Catholic
3.56 km
Sir Wilfrid Laurier Collegiate Institute
Secondary: Public
5.46 km
Dunbarton High School
Secondary: Public
4.92 km
$
$1,199,999
- 3 bath
- 4 bed
- 2000 sqft
47 Waterbridge Way, Toronto, Ontario • M1C 5B9 • Centennial Scarborough
$X,XXX,XXX
- — bath
- — bed
- — sqft
48 Colonel Danforth Trail, Toronto, Ontario • M1C 1R1 • Centennial Scarborough












