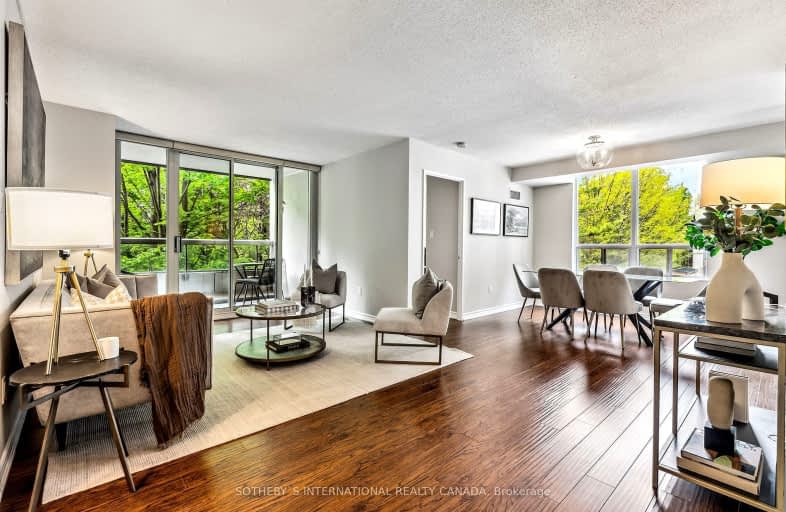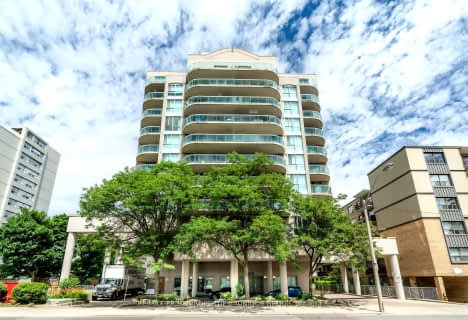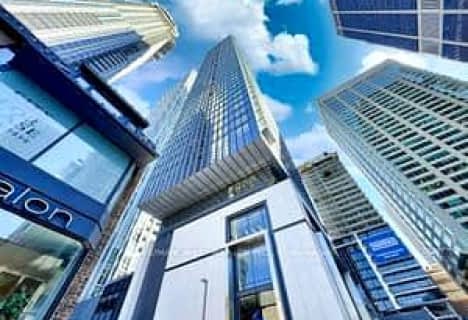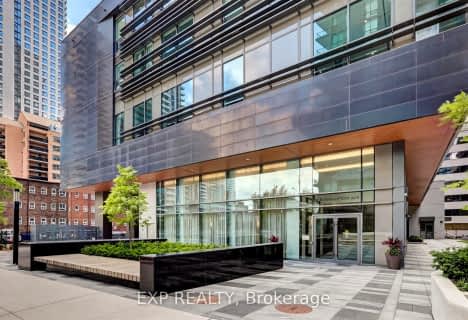Somewhat Walkable
- Some errands can be accomplished on foot.
Excellent Transit
- Most errands can be accomplished by public transportation.
Very Bikeable
- Most errands can be accomplished on bike.
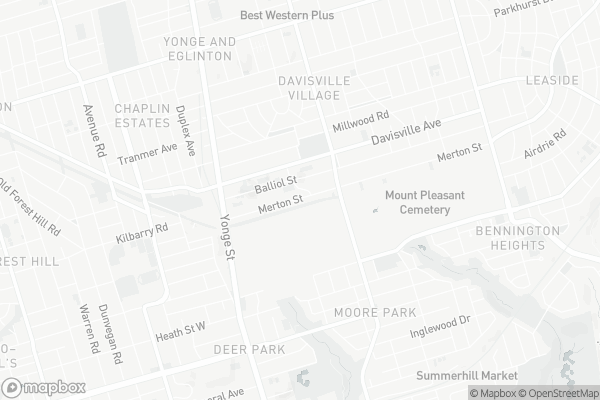
Spectrum Alternative Senior School
Elementary: PublicHodgson Senior Public School
Elementary: PublicOur Lady of Perpetual Help Catholic School
Elementary: CatholicDavisville Junior Public School
Elementary: PublicDeer Park Junior and Senior Public School
Elementary: PublicEglinton Junior Public School
Elementary: PublicMsgr Fraser College (Midtown Campus)
Secondary: CatholicMsgr Fraser-Isabella
Secondary: CatholicLeaside High School
Secondary: PublicMarshall McLuhan Catholic Secondary School
Secondary: CatholicNorth Toronto Collegiate Institute
Secondary: PublicNorthern Secondary School
Secondary: Public-
Tommy Flynn Playground
200 Eglinton Ave W (4 blocks west of Yonge St.), Toronto ON M4R 1A7 1.57km -
Robert Bateman Parkette
281 Chaplin Cres, Toronto ON 2.04km -
Alex Murray Parkette
107 Crescent Rd (South Drive), Toronto ON 2.21km
-
TD Bank Financial Group
1966 Yonge St (Imperial), Toronto ON M4S 1Z4 0.64km -
RBC Royal Bank
2346 Yonge St (at Orchard View Blvd.), Toronto ON M4P 2W7 1.44km -
TD Bank Financial Group
77 Bloor St W (at Bay St.), Toronto ON M5S 1M2 3.11km
- 2 bath
- 2 bed
- 900 sqft
304-88 Broadway Avenue, Toronto, Ontario • M4P 0A5 • Mount Pleasant West
- 2 bath
- 2 bed
- 600 sqft
2307-5 Soudan Avenue, Toronto, Ontario • M4S 0B1 • Mount Pleasant West
- 2 bath
- 2 bed
- 1000 sqft
602-1818 Bayview Avenue, Toronto, Ontario • M4G 4G6 • Mount Pleasant East
- 1 bath
- 2 bed
- 800 sqft
1009-43 Eglinton Avenue East, Toronto, Ontario • M4P 1A2 • Mount Pleasant West
- 2 bath
- 2 bed
- 700 sqft
1610-195 Redpath Avenue, Toronto, Ontario • M4P 0E4 • Mount Pleasant West
- 1 bath
- 2 bed
- 800 sqft
34-33 Price Street, Toronto, Ontario • M4W 1Z1 • Rosedale-Moore Park
- 2 bath
- 2 bed
- 600 sqft
2901-5 Soudan Avenue, Toronto, Ontario • M4S 2A7 • Mount Pleasant West
- 2 bath
- 2 bed
- 700 sqft
1002-2221 Yonge Street, Toronto, Ontario • M4S 2B4 • Mount Pleasant West
