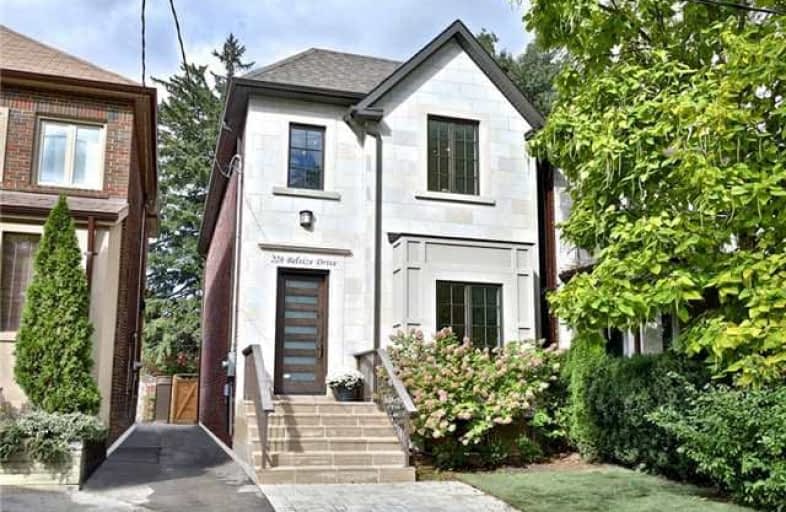
Spectrum Alternative Senior School
Elementary: Public
0.96 km
Hodgson Senior Public School
Elementary: Public
0.27 km
St Anselm Catholic School
Elementary: Catholic
1.06 km
Davisville Junior Public School
Elementary: Public
0.95 km
Eglinton Junior Public School
Elementary: Public
0.69 km
Maurice Cody Junior Public School
Elementary: Public
0.56 km
Msgr Fraser College (Midtown Campus)
Secondary: Catholic
1.20 km
Leaside High School
Secondary: Public
1.26 km
Marshall McLuhan Catholic Secondary School
Secondary: Catholic
2.11 km
North Toronto Collegiate Institute
Secondary: Public
1.17 km
Lawrence Park Collegiate Institute
Secondary: Public
2.94 km
Northern Secondary School
Secondary: Public
0.90 km
$
$2,639,900
- 4 bath
- 7 bed
- 3500 sqft
3 Otter Crescent, Toronto, Ontario • M5N 2W1 • Lawrence Park South














