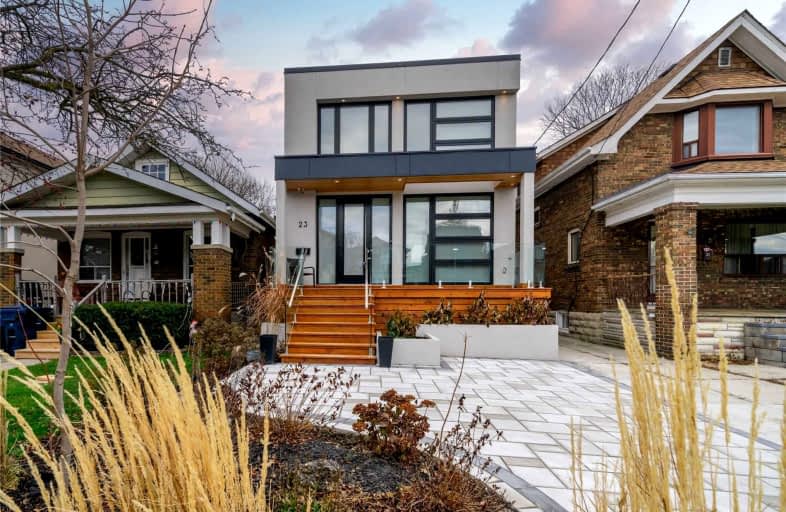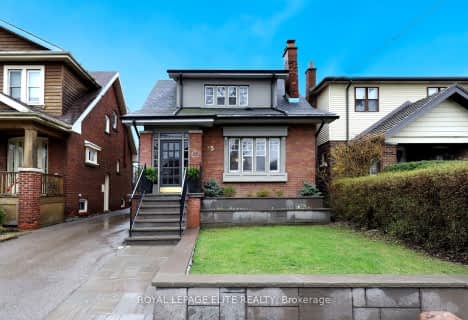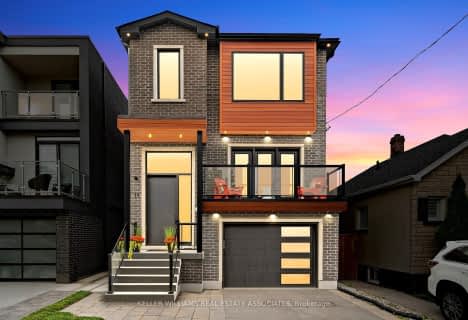
Video Tour

The Holy Trinity Catholic School
Elementary: Catholic
1.29 km
Seventh Street Junior School
Elementary: Public
0.37 km
St Teresa Catholic School
Elementary: Catholic
0.69 km
St Leo Catholic School
Elementary: Catholic
1.96 km
Second Street Junior Middle School
Elementary: Public
0.80 km
John English Junior Middle School
Elementary: Public
1.72 km
Etobicoke Year Round Alternative Centre
Secondary: Public
5.74 km
Lakeshore Collegiate Institute
Secondary: Public
1.54 km
Etobicoke School of the Arts
Secondary: Public
3.76 km
Etobicoke Collegiate Institute
Secondary: Public
6.13 km
Father John Redmond Catholic Secondary School
Secondary: Catholic
1.26 km
Bishop Allen Academy Catholic Secondary School
Secondary: Catholic
4.11 km
$
$2,198,000
- 4 bath
- 3 bed
- 2500 sqft
11 Thirty Second Street, Toronto, Ontario • M8W 3G3 • Long Branch













