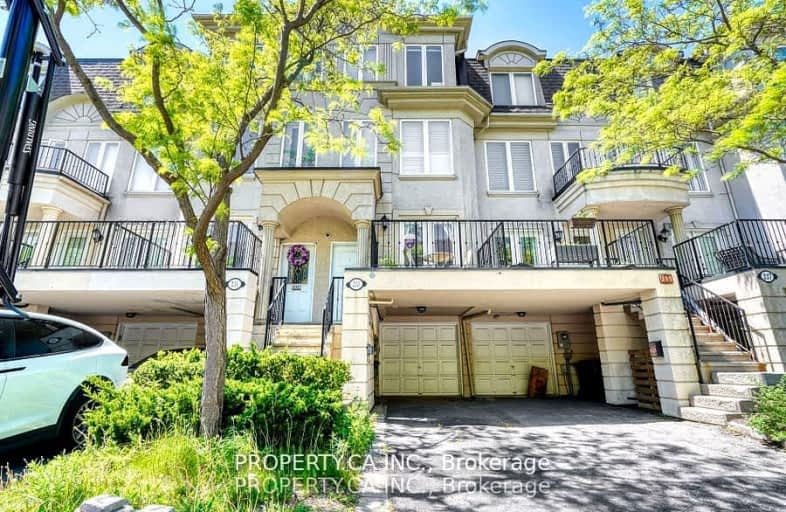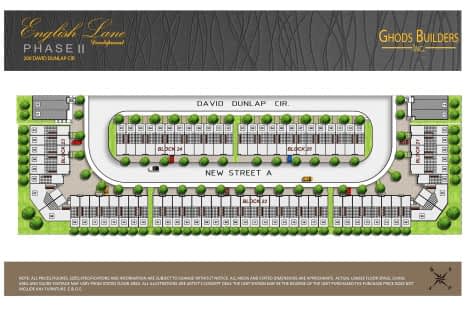Somewhat Walkable
- Some errands can be accomplished on foot.
Good Transit
- Some errands can be accomplished by public transportation.
Bikeable
- Some errands can be accomplished on bike.

St Catherine Catholic School
Elementary: CatholicGreenland Public School
Elementary: PublicDon Mills Middle School
Elementary: PublicSt John XXIII Catholic School
Elementary: CatholicÉcole élémentaire Jeanne-Lajoie
Elementary: PublicGrenoble Public School
Elementary: PublicGeorge S Henry Academy
Secondary: PublicDon Mills Collegiate Institute
Secondary: PublicWexford Collegiate School for the Arts
Secondary: PublicSenator O'Connor College School
Secondary: CatholicVictoria Park Collegiate Institute
Secondary: PublicMarc Garneau Collegiate Institute
Secondary: Public-
Wilket Creek Park
1121 Leslie St (at Eglinton Ave. E), Toronto ON 1.52km -
Flemingdon park
Don Mills & Overlea 1.86km -
Wigmore Park
Elvaston Dr, Toronto ON 1.88km
-
RBC Royal Bank
1090 Don Mills Rd, North York ON M3C 3R6 1.11km -
CIBC
946 Lawrence Ave E (at Don Mills Rd.), Toronto ON M3C 1R1 1.26km -
TD Bank Financial Group
15 Eglinton Sq (btw Victoria Park Ave. & Pharmacy Ave.), Scarborough ON M1L 2K1 2.88km
- 2 bath
- 3 bed
- 1500 sqft
200 David Dunlap Circle, Toronto, Ontario • M3C 4C1 • Banbury-Don Mills
- 4 bath
- 4 bed
- 2000 sqft
32 Chinook Trail, Toronto, Ontario • M3B 0B4 • Banbury-Don Mills
- 3 bath
- 3 bed
- 2000 sqft
294 David Dunlap Circle, Toronto, Ontario • M3C 4C1 • Banbury-Don Mills
- 4 bath
- 4 bed
- 1500 sqft
76A Tisdale Avenue, Toronto, Ontario • M4A 1C5 • Victoria Village
- 4 bath
- 4 bed
- 1500 sqft
26-100 Bartley Drive, Toronto, Ontario • M4A 1C5 • Victoria Village
- 3 bath
- 3 bed
- 2000 sqft
26 Hollyhock Court, Toronto, Ontario • M3B 0B4 • Banbury-Don Mills
- 5 bath
- 5 bed
- 1500 sqft
7 Spruce Pines Crescent, Toronto, Ontario • M4A 0A9 • Victoria Village













