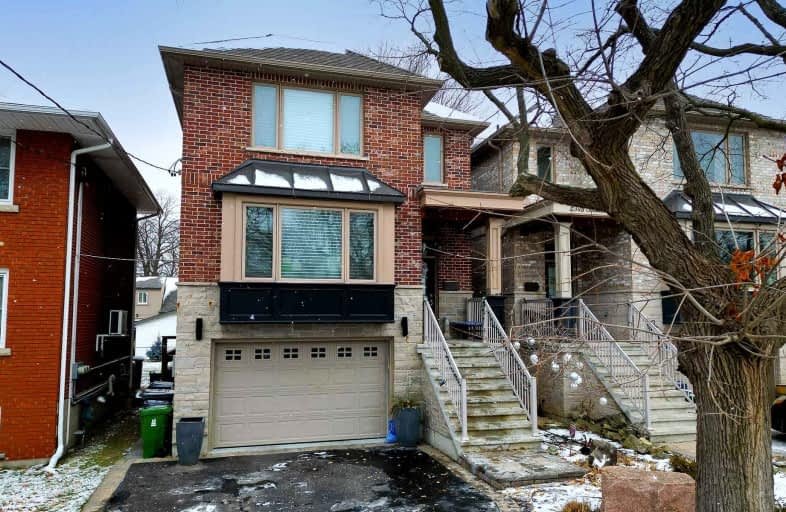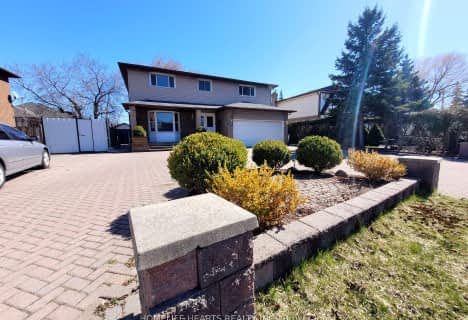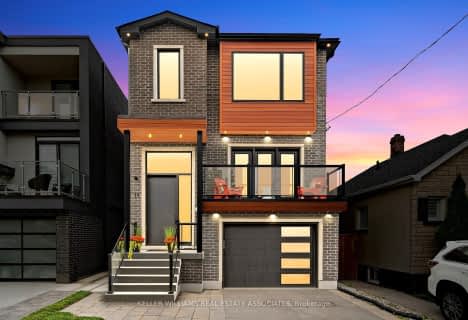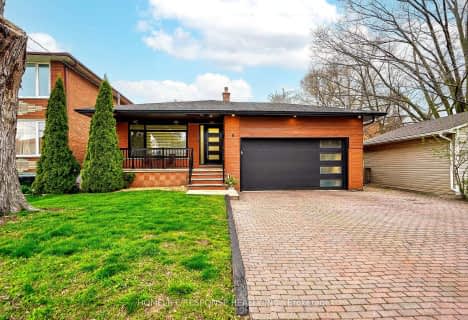Car-Dependent
- Almost all errands require a car.
Good Transit
- Some errands can be accomplished by public transportation.
Bikeable
- Some errands can be accomplished on bike.

École intermédiaire École élémentaire Micheline-Saint-Cyr
Elementary: PublicSt Josaphat Catholic School
Elementary: CatholicLanor Junior Middle School
Elementary: PublicChrist the King Catholic School
Elementary: CatholicSir Adam Beck Junior School
Elementary: PublicJames S Bell Junior Middle School
Elementary: PublicPeel Alternative South
Secondary: PublicEtobicoke Year Round Alternative Centre
Secondary: PublicPeel Alternative South ISR
Secondary: PublicLakeshore Collegiate Institute
Secondary: PublicGordon Graydon Memorial Secondary School
Secondary: PublicFather John Redmond Catholic Secondary School
Secondary: Catholic-
Etobicoke Valley Park
18 Dunning Cres, Toronto ON M8W 4S8 1.08km -
Marie Curtis Park
40 2nd St, Etobicoke ON M8V 2X3 2.12km -
Colonel Samuel Smith Park
3131 Lake Shore Blvd W (at Colonel Samuel Smith Park Dr.), Toronto ON M8V 1L4 2.4km
-
CIBC
1582 the Queensway (at Atomic Ave.), Etobicoke ON M8Z 1V1 1.08km -
TD Bank Financial Group
689 Evans Ave, Etobicoke ON M9C 1A2 1.17km -
TD Bank Financial Group
1315 the Queensway (Kipling), Etobicoke ON M8Z 1S8 1.83km
- 4 bath
- 3 bed
- 2500 sqft
11 Thirty Second Street, Toronto, Ontario • M8W 3G3 • Long Branch














