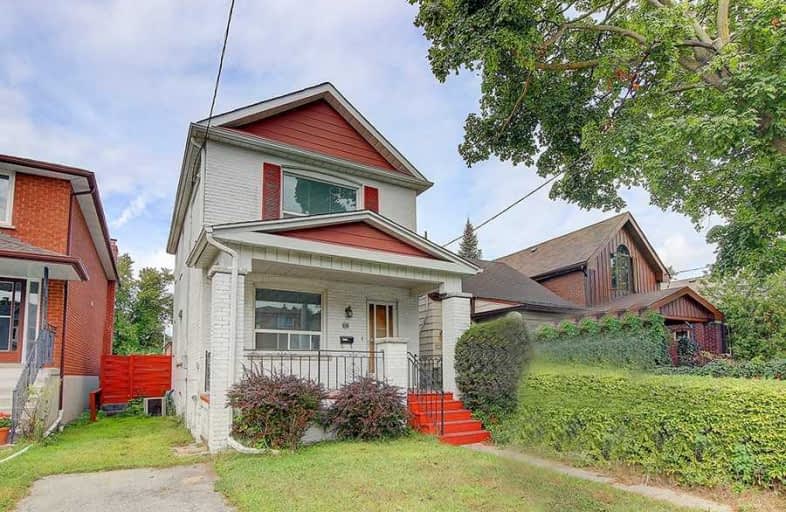
Parkside Elementary School
Elementary: Public
0.64 km
D A Morrison Middle School
Elementary: Public
0.20 km
Canadian Martyrs Catholic School
Elementary: Catholic
0.67 km
Earl Beatty Junior and Senior Public School
Elementary: Public
1.10 km
Gledhill Junior Public School
Elementary: Public
0.77 km
St Brigid Catholic School
Elementary: Catholic
0.79 km
East York Alternative Secondary School
Secondary: Public
0.98 km
School of Life Experience
Secondary: Public
2.03 km
Greenwood Secondary School
Secondary: Public
2.03 km
St Patrick Catholic Secondary School
Secondary: Catholic
2.10 km
Monarch Park Collegiate Institute
Secondary: Public
1.85 km
East York Collegiate Institute
Secondary: Public
1.16 km
$
$1,099,000
- 2 bath
- 4 bed
43 Kings Park Boulevard, Toronto, Ontario • M4J 2B7 • Danforth Village-East York
$
$899,000
- 2 bath
- 3 bed
- 1100 sqft
519 Greenwood Avenue, Toronto, Ontario • M4J 4A6 • Greenwood-Coxwell
$
$1,249,000
- 2 bath
- 3 bed
30 Springdale Boulevard, Toronto, Ontario • M4J 1W5 • Danforth Village-East York












