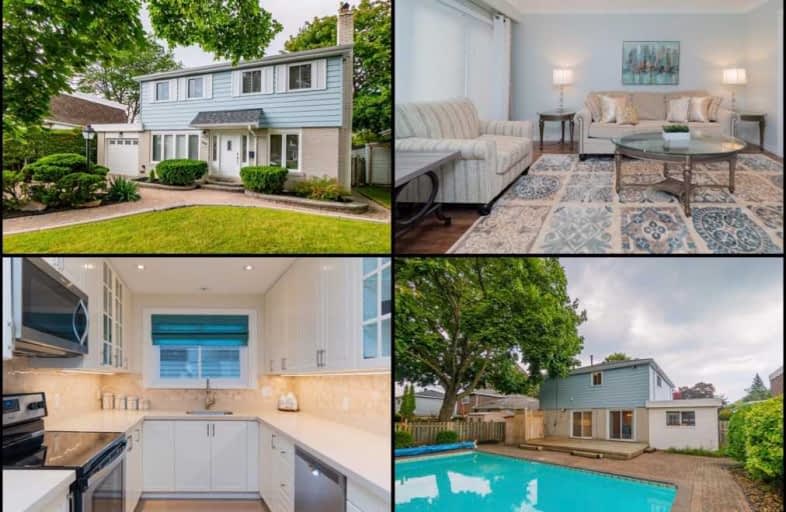
Guildwood Junior Public School
Elementary: Public
0.70 km
George P Mackie Junior Public School
Elementary: Public
1.12 km
Jack Miner Senior Public School
Elementary: Public
1.18 km
St Ursula Catholic School
Elementary: Catholic
0.59 km
Elizabeth Simcoe Junior Public School
Elementary: Public
0.87 km
Cedar Drive Junior Public School
Elementary: Public
1.22 km
ÉSC Père-Philippe-Lamarche
Secondary: Catholic
3.34 km
Native Learning Centre East
Secondary: Public
0.35 km
Maplewood High School
Secondary: Public
1.65 km
West Hill Collegiate Institute
Secondary: Public
3.55 km
Cedarbrae Collegiate Institute
Secondary: Public
2.47 km
Sir Wilfrid Laurier Collegiate Institute
Secondary: Public
0.36 km




