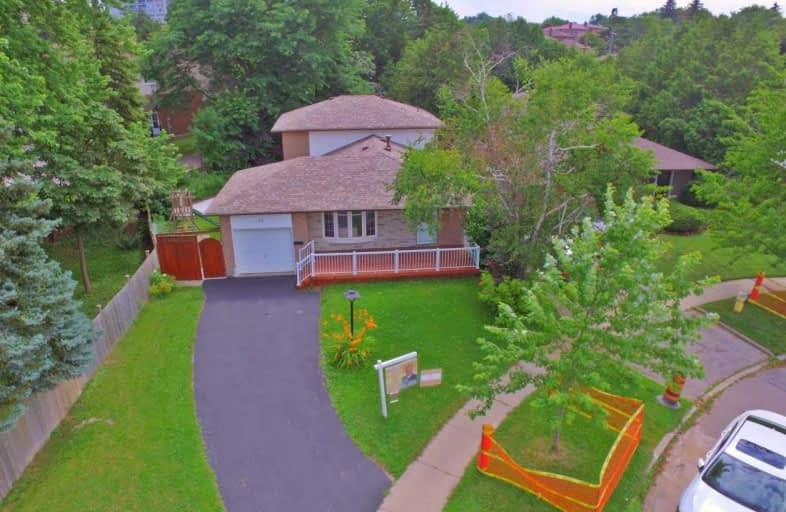
Video Tour

George P Mackie Junior Public School
Elementary: Public
0.60 km
Scarborough Village Public School
Elementary: Public
0.68 km
Bliss Carman Senior Public School
Elementary: Public
0.82 km
St Boniface Catholic School
Elementary: Catholic
0.25 km
Mason Road Junior Public School
Elementary: Public
0.52 km
Cedar Drive Junior Public School
Elementary: Public
0.98 km
ÉSC Père-Philippe-Lamarche
Secondary: Catholic
1.74 km
Native Learning Centre East
Secondary: Public
1.91 km
Blessed Cardinal Newman Catholic School
Secondary: Catholic
3.06 km
R H King Academy
Secondary: Public
2.29 km
Cedarbrae Collegiate Institute
Secondary: Public
2.06 km
Sir Wilfrid Laurier Collegiate Institute
Secondary: Public
2.02 km













