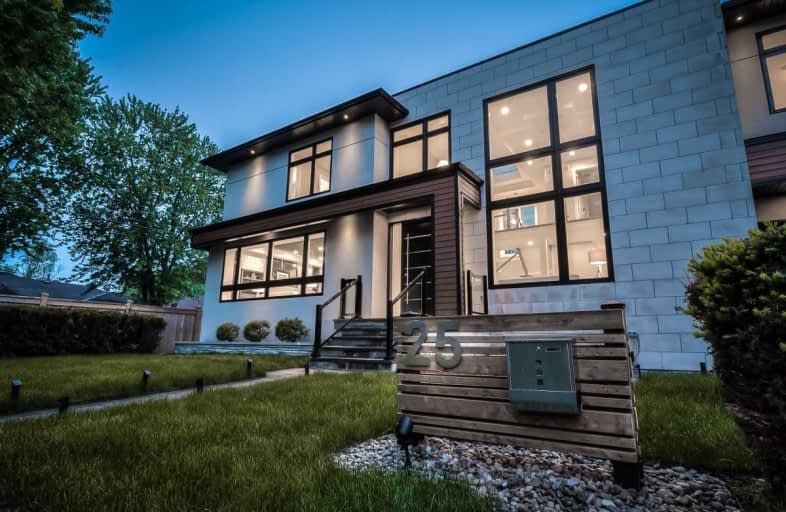
Karen Kain School of the Arts
Elementary: PublicSunnylea Junior School
Elementary: PublicHoly Angels Catholic School
Elementary: CatholicÉÉC Sainte-Marguerite-d'Youville
Elementary: CatholicNorseman Junior Middle School
Elementary: PublicOur Lady of Sorrows Catholic School
Elementary: CatholicEtobicoke Year Round Alternative Centre
Secondary: PublicLakeshore Collegiate Institute
Secondary: PublicEtobicoke School of the Arts
Secondary: PublicEtobicoke Collegiate Institute
Secondary: PublicFather John Redmond Catholic Secondary School
Secondary: CatholicBishop Allen Academy Catholic Secondary School
Secondary: Catholic- 6 bath
- 4 bed
256 Grenview Boulevard South, Toronto, Ontario • M8Y 3V3 • Stonegate-Queensway
- 4 bath
- 4 bed
- 2000 sqft
64 Clissold Road, Toronto, Ontario • M8Z 4T8 • Islington-City Centre West
- 6 bath
- 4 bed
201 Van Dusen Boulevard, Toronto, Ontario • M8Z 3H7 • Islington-City Centre West
- 3 bath
- 4 bed
- 2500 sqft
105 Baby Point Road, Toronto, Ontario • M6S 2G6 • Lambton Baby Point
- 3 bath
- 4 bed
- 1500 sqft
65 Old Mill Drive, Toronto, Ontario • M6S 4J8 • Lambton Baby Point
- 5 bath
- 4 bed
- 3000 sqft
50 Greenfield Drive North, Toronto, Ontario • M9B 1H3 • Islington-City Centre West
- 5 bath
- 4 bed
- 2000 sqft
16 Alex Fisher Terrace, Toronto, Ontario • M8Y 0B2 • Stonegate-Queensway














