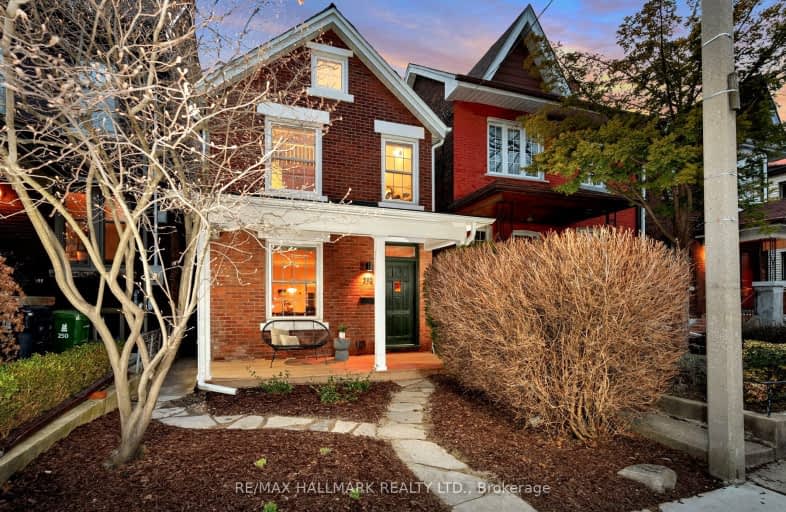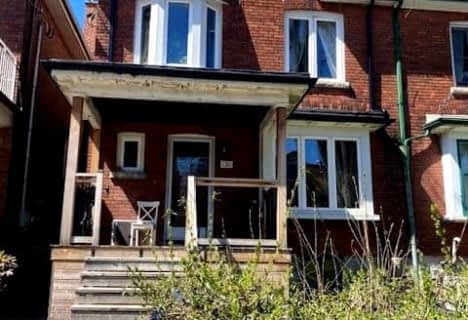Very Walkable
- Most errands can be accomplished on foot.
Rider's Paradise
- Daily errands do not require a car.
Biker's Paradise
- Daily errands do not require a car.

Delta Senior Alternative School
Elementary: PublicHorizon Alternative Senior School
Elementary: PublicSt Francis of Assisi Catholic School
Elementary: CatholicMontrose Junior Public School
Elementary: PublicClinton Street Junior Public School
Elementary: PublicDewson Street Junior Public School
Elementary: PublicMsgr Fraser Orientation Centre
Secondary: CatholicMsgr Fraser College (Southwest)
Secondary: CatholicWest End Alternative School
Secondary: PublicCentral Toronto Academy
Secondary: PublicLoretto College School
Secondary: CatholicHarbord Collegiate Institute
Secondary: Public-
Flor 2 Tapas Bar
722 College Street, Toronto, ON M6G 1C2 0.18km -
Crawford
718 College Street W, Toronto, ON M6G 1C3 0.18km -
Garrison Creek
760 College Street, Toronto, ON M6G 1C4 0.2km
-
Tsuchi Cafe
688 College St, Toronto, ON M6G 1C1 0.21km -
Kiss My Pans
713 College Street,, Toronto, ON M6G 1C2 0.23km -
Dolce Gelato
697 College Street, Toronto, ON M6G 1B9 0.25km
-
Toronto West End College St. YMCA Centre
931 College Street, Toronto, ON M6H 1A1 0.66km -
Academy of Lions
1083 Dundas Street W, Toronto, ON M6J 1W9 0.84km -
Remix My Fitness
590 Bloor Street W, Toronto, ON M6G 1K4 1.03km
-
Shoppers Drug Mart
725 College Street, Toronto, ON M6G 1C5 0.28km -
St George Pharmacy
540 College Street, Toronto, ON M6G 1A6 0.64km -
College Centre Pharmacy II
528 College Street, Toronto, ON M6G 1A6 0.68km
-
Que Rico Tapas Bar
720 College Street, Toronto, ON M6G 1C3 0.17km -
Flor 2 Tapas Bar
722 College Street, Toronto, ON M6G 1C2 0.18km -
Giovanni's Italian Kitchen & Pizza Bar
760 College Street, Toronto, ON M6G 4A7 0.19km
-
Dufferin Mall
900 Dufferin Street, Toronto, ON M6H 4A9 1.19km -
Market 707
707 Dundas Street W, Toronto, ON M5T 2W6 1.29km -
Dragon City
280 Spadina Avenue, Toronto, ON M5T 3A5 1.73km
-
Fresh Fruit Market
699 College Street, Toronto, ON M6G 1B9 0.23km -
Metro
735 College Street, Toronto, ON M6G 1C5 0.31km -
Festival Fine Foods
649 College Street, Toronto, ON M6G 1B7 0.36km
-
LCBO
879 Bloor Street W, Toronto, ON M6G 1M4 0.72km -
LCBO
549 Collage Street, Toronto, ON M6G 1A5 0.79km -
LCBO - Dundas and Dovercourt
1230 Dundas St W, Dundas and Dovercourt, Toronto, ON M6J 1X5 0.88km
-
Crawford Service Station Olco
723 College Street, Toronto, ON M6G 1C2 0.24km -
Dynamic Towing
8 Henderson Avenue, Toronto, ON M6J 2B7 0.5km -
7-Eleven
883 Dundas St W, Toronto, ON M6J 1V8 0.93km
-
The Royal Cinema
608 College Street, Toronto, ON M6G 1A1 0.42km -
Cineforum
463 Bathurst Street, Toronto, ON M5T 2S9 0.99km -
Hot Docs Ted Rogers Cinema
506 Bloor Street W, Toronto, ON M5S 1Y3 1.18km
-
College Shaw Branch Public Library
766 College Street, Toronto, ON M6G 1C4 0.21km -
Toronto Public Library - Palmerston Branch
560 Palmerston Ave, Toronto, ON M6G 2P7 0.99km -
Toronto Public Library
1101 Bloor Street W, Toronto, ON M6H 1M7 1.23km
-
Toronto Western Hospital
399 Bathurst Street, Toronto, ON M5T 1.17km -
Princess Margaret Cancer Centre
610 University Avenue, Toronto, ON M5G 2M9 2.32km -
Mount Sinai Hospital
600 University Avenue, Toronto, ON M5G 1X5 2.35km
-
Christie Pits Park
750 Bloor St W (btw Christie & Crawford), Toronto ON M6G 3K4 0.88km -
Trinity Bellwoods Dog Park - the Bowl
1053 Dundas St W, Toronto ON 0.98km -
Trinity Bellwoods Park
1053 Dundas St W (at Gore Vale Ave.), Toronto ON M5H 2N2 0.78km
-
RBC Royal Bank
972 Bloor St W (Dovercourt), Toronto ON M6H 1L6 0.94km -
RBC Royal Bank
436 King St W (at Spadina Ave), Toronto ON M5V 1K3 2.35km -
TD Bank Financial Group
382 Roncesvalles Ave (at Marmaduke Ave.), Toronto ON M6R 2M9 2.65km
- 4 bath
- 4 bed
- 2000 sqft
189 Beatrice Street, Toronto, Ontario • M6Y 3E9 • Palmerston-Little Italy
- — bath
- — bed
98 Yarmouth Road, Toronto, Ontario • M6G 1W9 • Dovercourt-Wallace Emerson-Junction
- 4 bath
- 4 bed
20 Roblocke Avenue, Toronto, Ontario • M6G 3R7 • Dovercourt-Wallace Emerson-Junction














