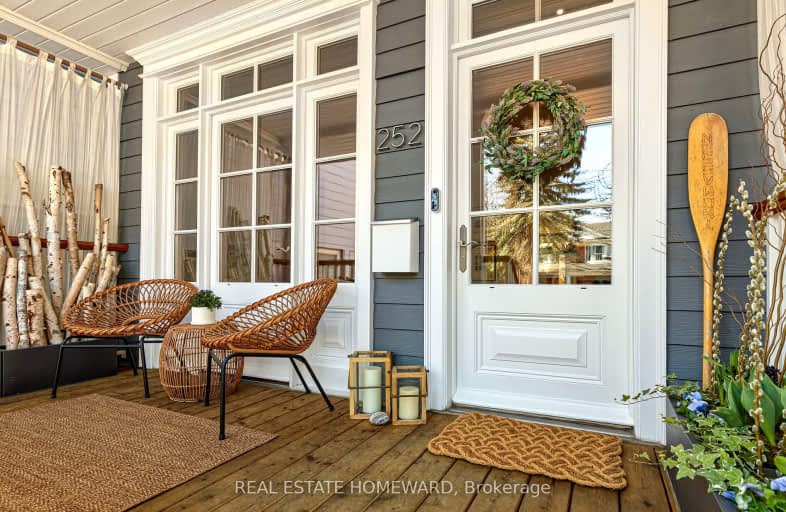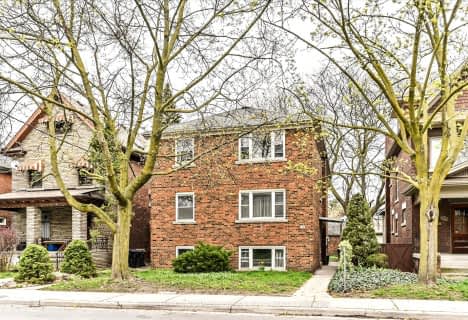Walker's Paradise
- Daily errands do not require a car.
Excellent Transit
- Most errands can be accomplished by public transportation.
Very Bikeable
- Most errands can be accomplished on bike.

Blantyre Public School
Elementary: PublicSt Denis Catholic School
Elementary: CatholicCourcelette Public School
Elementary: PublicBalmy Beach Community School
Elementary: PublicSt John Catholic School
Elementary: CatholicAdam Beck Junior Public School
Elementary: PublicNotre Dame Catholic High School
Secondary: CatholicMonarch Park Collegiate Institute
Secondary: PublicNeil McNeil High School
Secondary: CatholicBirchmount Park Collegiate Institute
Secondary: PublicMalvern Collegiate Institute
Secondary: PublicSATEC @ W A Porter Collegiate Institute
Secondary: Public-
The Beech Tree
924 Kingston Road, Toronto, ON M4E 1S5 0.22km -
The Feathers Pub
962 Kingston Road, Toronto, ON M4E 1S7 0.23km -
Gabby's Kingston Road
980 Kingston Rd., Toronto, ON M4E 1S9 0.24km
-
Savoury Grounds
283 Scarborough Road, Toronto, ON M4E 3M9 0.24km -
The Porch Light
982 Kingston Road, Toronto, ON M4E 1S9 0.25km -
Black Dog Cafe
878 Kingston Road, Toronto, ON M4E 1S3 0.29km
-
Thrive Fit
2461 Queen Street E, Toronto, ON M4E 1H8 0.69km -
Training Pad
2489 Queen Street E., Toronto, ON M4E 1H9 0.72km -
MSC FItness
2480 Gerrard St E, Toronto, ON M1N 4C3 1.02km
-
Vitality Compounding Pharmacy
918 Kingston Road, Toronto, ON M4E 1S5 0.24km -
Pharmasave
1021 Kingston Road, Toronto, ON M4E 1T5 0.33km -
Henley Gardens Pharmacy
1089 Kingston Road, Scarborough, ON M1N 4E4 0.45km
-
Sandy's Cuisine & Cafe
941 Kingston Road, Toronto, ON M4E 1S8 0.19km -
Lighthouse 971
971 Kingston Rd, Toronto, ON M4E 1S8 0.2km -
The Beech Tree
924 Kingston Road, Toronto, ON M4E 1S5 0.22km
-
Shoppers World
3003 Danforth Avenue, East York, ON M4C 1M9 1.34km -
Beach Mall
1971 Queen Street E, Toronto, ON M4L 1H9 1.48km -
Gerrard Square
1000 Gerrard Street E, Toronto, ON M4M 3G6 4.26km
-
Alfa Farm Fresh
944 Kingston Rd, Toronto, ON M4E 1S7 0.23km -
Courage Foods
976 Kingston Road, Toronto, ON M4E 1S9 0.25km -
Sandy’s Independent City Market
2266 Queen Street E, Toronto, ON M4E 1G4 0.61km
-
LCBO - The Beach
1986 Queen Street E, Toronto, ON M4E 1E5 1.37km -
Beer & Liquor Delivery Service Toronto
Toronto, ON 1.46km -
LCBO - Queen and Coxwell
1654 Queen Street E, Queen and Coxwell, Toronto, ON M4L 1G3 2.54km
-
Petro-Canada
1121 Kingston Road, Scarborough, ON M1N 1N7 0.65km -
Crosstown Engines
27 Musgrave St, Toronto, ON M4E 2H3 1.01km -
Shell
2498 Gerrard Street E, Toronto, ON M1N 1W8 1.1km
-
Fox Theatre
2236 Queen St E, Toronto, ON M4E 1G2 0.64km -
Alliance Cinemas The Beach
1651 Queen Street E, Toronto, ON M4L 1G5 2.52km -
Funspree
Toronto, ON M4M 3A7 3.99km
-
Toronto Public Library - Toronto
2161 Queen Street E, Toronto, ON M4L 1J1 1.28km -
Taylor Memorial
1440 Kingston Road, Scarborough, ON M1N 1R1 1.68km -
Dawes Road Library
416 Dawes Road, Toronto, ON M4B 2E8 2.63km
-
Michael Garron Hospital
825 Coxwell Avenue, East York, ON M4C 3E7 3.24km -
Providence Healthcare
3276 Saint Clair Avenue E, Toronto, ON M1L 1W1 3.65km -
Bridgepoint Health
1 Bridgepoint Drive, Toronto, ON M4M 2B5 5.61km
-
Dentonia Park
Avonlea Blvd, Toronto ON 1.69km -
Woodbine Beach Park
1675 Lake Shore Blvd E (at Woodbine Ave), Toronto ON M4L 3W6 2.47km -
Taylor Creek Park
200 Dawes Rd (at Crescent Town Rd.), Toronto ON M4C 5M8 2.5km
-
TD Bank Financial Group
16B Leslie St (at Lake Shore Blvd), Toronto ON M4M 3C1 3.96km -
ICICI Bank Canada
150 Ferrand Dr, Toronto ON M3C 3E5 5.9km -
TD Bank Financial Group
493 Parliament St (at Carlton St), Toronto ON M4X 1P3 6.61km
- 4 bath
- 4 bed
- 2000 sqft
141 Kalmar Avenue, Toronto, Ontario • M1N 3G6 • Birchcliffe-Cliffside
- 5 bath
- 4 bed
- 2500 sqft
280 Westlake Avenue, Toronto, Ontario • M4C 4T6 • Woodbine-Lumsden
- 5 bath
- 4 bed
118 Virginia Avenue, Toronto, Ontario • M4C 2T2 • Danforth Village-East York
- 4 bath
- 4 bed
- 2500 sqft
47 Woodfield Road, Toronto, Ontario • M4L 2W4 • Greenwood-Coxwell














