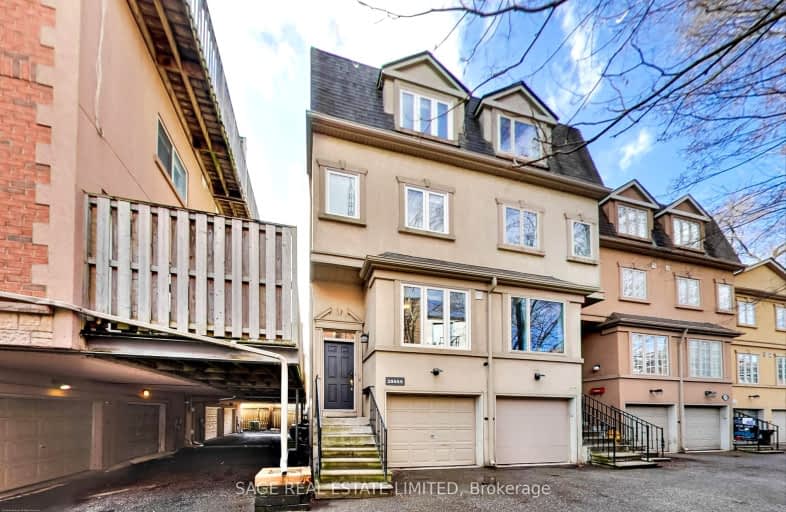Walker's Paradise
- Daily errands do not require a car.
Rider's Paradise
- Daily errands do not require a car.
Biker's Paradise
- Daily errands do not require a car.

Lucy McCormick Senior School
Elementary: PublicSt Rita Catholic School
Elementary: CatholicSt Luigi Catholic School
Elementary: CatholicPerth Avenue Junior Public School
Elementary: PublicÉcole élémentaire Charles-Sauriol
Elementary: PublicIndian Road Crescent Junior Public School
Elementary: PublicCaring and Safe Schools LC4
Secondary: PublicÉSC Saint-Frère-André
Secondary: CatholicÉcole secondaire Toronto Ouest
Secondary: PublicBloor Collegiate Institute
Secondary: PublicBishop Marrocco/Thomas Merton Catholic Secondary School
Secondary: CatholicHumberside Collegiate Institute
Secondary: Public-
Gaivota Sports Bar
1557 Dupont Street, Toronto, ON M6P 3S5 0.43km -
This Month Only Bar
1540 Dupont Street, Toronto, ON M6P 4G7 0.5km -
Jenny Bar & Restaurant
2383 Dundas Street W, Toronto, ON M6P 1X2 0.53km
-
Gaspar Cafe
10 Sousa Mendes Street, Toronto, ON M6P 0A8 0.22km -
Saving Mondays
1655 Dupont Street, Unit 100, Toronto, ON M6P 3S9 0.25km -
Hula Girl Espresso Boutique
2473 Dundas Street W, Toronto, ON M6P 1X3 0.29km
-
Motus Training Studio
15 Adrian Avenue, Unit 164, Toronto, ON M6N 5G4 0.73km -
Bloor Street Fitness and Boxing
2295 Dundas Street W, Toronto, ON M6R 1X6 0.76km -
Quest Health & Performance
231 Wallace Avenue, Toronto, ON M6H 1V5 0.78km
-
Shoppers Drug Mart
2440 Dundas Street W, Toronto, ON M6P 1W9 0.38km -
Symington Drugs
333 Symington Avenue, Toronto, ON M6P 3X1 0.63km -
Parkside Pharmacy
1640 Bloor Street W, Toronto, ON M6P 1A7 0.69km
-
LOFT Kitchen
50 Sousa Mendes Street, Toronto, ON M6P 0B2 0.15km -
Gaspar Cafe
10 Sousa Mendes Street, Toronto, ON M6P 0A8 0.22km -
P and V Sweet Italy
2480 Dundas Street W, Toronto, ON M6P 1W9 0.29km
-
Galleria Shopping Centre
1245 Dupont Street, Toronto, ON M6H 2A6 1.29km -
Toronto Stockyards
590 Keele Street, Toronto, ON M6N 3E7 1.4km -
Stock Yards Village
1980 St. Clair Avenue W, Toronto, ON M6N 0A3 1.7km
-
Perth Grocery & Variety
244 Perth Avenue, Toronto, ON M6P 3Y1 0.4km -
FreshCo
2440 Dundas Street W, Toronto, ON M4P 4A9 0.48km -
Wallace Market
147 Symington Ave, Toronto, ON M6P 3W5 0.53km
-
LCBO - Roncesvalles
2290 Dundas Street W, Toronto, ON M6R 1X4 0.82km -
The Beer Store - Dundas and Roncesvalles
2135 Dundas St W, Toronto, ON M6R 1X4 1.14km -
4th and 7
1211 Bloor Street W, Toronto, ON M6H 1N4 1.31km
-
Lakeshore Garage
2782 Dundas Street W, Toronto, ON M6P 1Y3 0.65km -
Petro Canada
1756 Bloor Street W, Unit 1730, Toronto, ON M6R 2Z9 0.82km -
Keele Street Gas & Wash
537 Keele St, Toronto, ON M6N 3E4 1.25km
-
Revue Cinema
400 Roncesvalles Ave, Toronto, ON M6R 2M9 1.26km -
The Royal Cinema
608 College Street, Toronto, ON M6G 1A1 3.4km -
Hot Docs Ted Rogers Cinema
506 Bloor Street W, Toronto, ON M5S 1Y3 3.66km
-
Perth-Dupont Branch Public Library
1589 Dupont Street, Toronto, ON M6P 3S5 0.38km -
Annette Branch Public Library
145 Annette Street, Toronto, ON M6P 1P3 0.87km -
St. Clair/Silverthorn Branch Public Library
1748 St. Clair Avenue W, Toronto, ON M6N 1J3 1.44km
-
St Joseph's Health Centre
30 The Queensway, Toronto, ON M6R 1B5 2.44km -
Toronto Rehabilitation Institute
130 Av Dunn, Toronto, ON M6K 2R6 3.5km -
Toronto Western Hospital
399 Bathurst Street, Toronto, ON M5T 4.15km
-
Perth Square Park
350 Perth Ave (at Dupont St.), Toronto ON 0.42km -
Campbell Avenue Park
Campbell Ave, Toronto ON 0.62km -
High Park
1873 Bloor St W (at Parkside Dr), Toronto ON M6R 2Z3 1.12km
-
TD Bank Financial Group
382 Roncesvalles Ave (at Marmaduke Ave.), Toronto ON M6R 2M9 1.32km -
TD Bank Financial Group
1347 St Clair Ave W, Toronto ON M6E 1C3 1.66km -
Banque Nationale du Canada
1295 St Clair Ave W, Toronto ON M6E 1C2 1.75km
- 5 bath
- 5 bed
12 Wallace Avenue, Toronto, Ontario • M6H 1T5 • Dovercourt-Wallace Emerson-Junction
- 2 bath
- 6 bed
1137 Dovercourt Road, Toronto, Ontario • M6H 2Y1 • Dovercourt-Wallace Emerson-Junction














