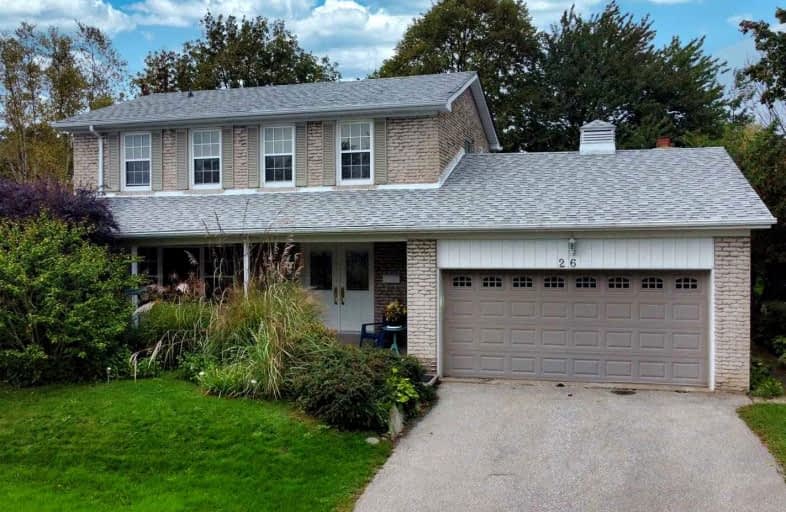
3D Walkthrough

St Catherine Catholic School
Elementary: Catholic
0.77 km
Cassandra Public School
Elementary: Public
0.41 km
Ranchdale Public School
Elementary: Public
0.36 km
Annunciation Catholic School
Elementary: Catholic
0.50 km
Milne Valley Middle School
Elementary: Public
0.31 km
Broadlands Public School
Elementary: Public
0.69 km
Caring and Safe Schools LC2
Secondary: Public
2.22 km
Parkview Alternative School
Secondary: Public
2.21 km
Don Mills Collegiate Institute
Secondary: Public
1.92 km
Wexford Collegiate School for the Arts
Secondary: Public
1.42 km
Senator O'Connor College School
Secondary: Catholic
0.60 km
Victoria Park Collegiate Institute
Secondary: Public
0.79 km
$
$1,999,000
- 4 bath
- 4 bed
- 1500 sqft
181 Broadlands Boulevard, Toronto, Ontario • M3A 1K4 • Parkwoods-Donalda






