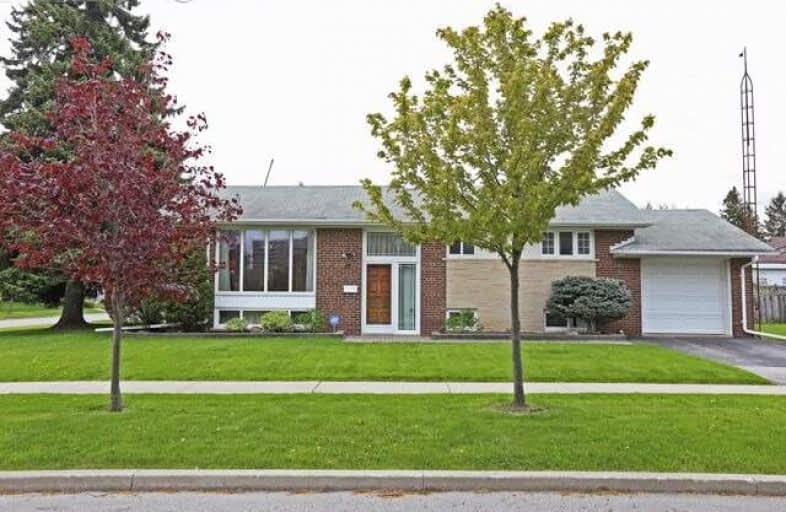
Lynngate Junior Public School
Elementary: Public
0.27 km
John Buchan Senior Public School
Elementary: Public
0.80 km
Inglewood Heights Junior Public School
Elementary: Public
0.60 km
Pauline Johnson Junior Public School
Elementary: Public
0.73 km
Holy Spirit Catholic School
Elementary: Catholic
0.23 km
Tam O'Shanter Junior Public School
Elementary: Public
0.70 km
Caring and Safe Schools LC2
Secondary: Public
1.68 km
Parkview Alternative School
Secondary: Public
1.67 km
Sir William Osler High School
Secondary: Public
2.30 km
Stephen Leacock Collegiate Institute
Secondary: Public
0.74 km
Sir John A Macdonald Collegiate Institute
Secondary: Public
2.13 km
Agincourt Collegiate Institute
Secondary: Public
2.00 km






