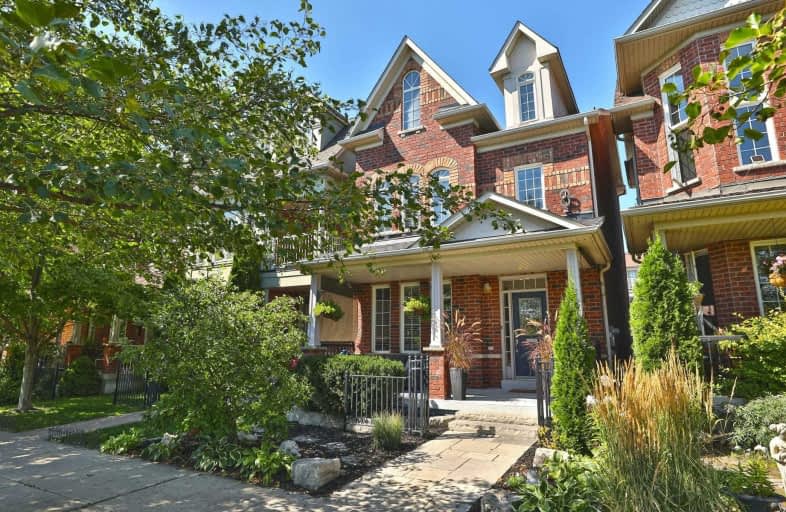
Beaches Alternative Junior School
Elementary: Public
0.73 km
William J McCordic School
Elementary: Public
0.61 km
Kimberley Junior Public School
Elementary: Public
0.73 km
St Nicholas Catholic School
Elementary: Catholic
0.61 km
St John Catholic School
Elementary: Catholic
0.80 km
Adam Beck Junior Public School
Elementary: Public
0.58 km
East York Alternative Secondary School
Secondary: Public
2.74 km
Notre Dame Catholic High School
Secondary: Catholic
0.72 km
Monarch Park Collegiate Institute
Secondary: Public
2.62 km
Neil McNeil High School
Secondary: Catholic
1.21 km
Malvern Collegiate Institute
Secondary: Public
0.50 km
SATEC @ W A Porter Collegiate Institute
Secondary: Public
3.28 km
$
$1,690,000
- 5 bath
- 4 bed
- 2500 sqft
119 Preston Street, Toronto, Ontario • M1N 3N4 • Birchcliffe-Cliffside
$
$1,998,000
- 4 bath
- 4 bed
- 2000 sqft
13 Knight Street, Toronto, Ontario • M4C 3K8 • Danforth Village-East York














