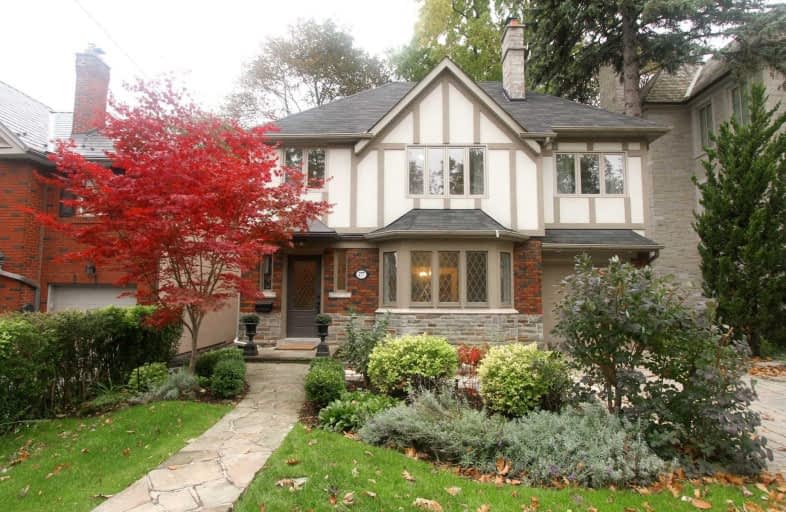
North Preparatory Junior Public School
Elementary: Public
0.67 km
Holy Rosary Catholic School
Elementary: Catholic
1.83 km
Oriole Park Junior Public School
Elementary: Public
0.39 km
Cedarvale Community School
Elementary: Public
1.43 km
Forest Hill Junior and Senior Public School
Elementary: Public
0.68 km
Allenby Junior Public School
Elementary: Public
0.90 km
Msgr Fraser College (Midtown Campus)
Secondary: Catholic
1.38 km
Vaughan Road Academy
Secondary: Public
2.14 km
Forest Hill Collegiate Institute
Secondary: Public
0.59 km
Marshall McLuhan Catholic Secondary School
Secondary: Catholic
0.78 km
North Toronto Collegiate Institute
Secondary: Public
1.74 km
Lawrence Park Collegiate Institute
Secondary: Public
2.33 km
$
$2,850,000
- 5 bath
- 4 bed
- 3000 sqft
89 Roberta Drive, Toronto, Ontario • M6A 2J8 • Englemount-Lawrence
$
$2,639,900
- 4 bath
- 7 bed
- 3500 sqft
3 Otter Crescent, Toronto, Ontario • M5N 2W1 • Lawrence Park South














