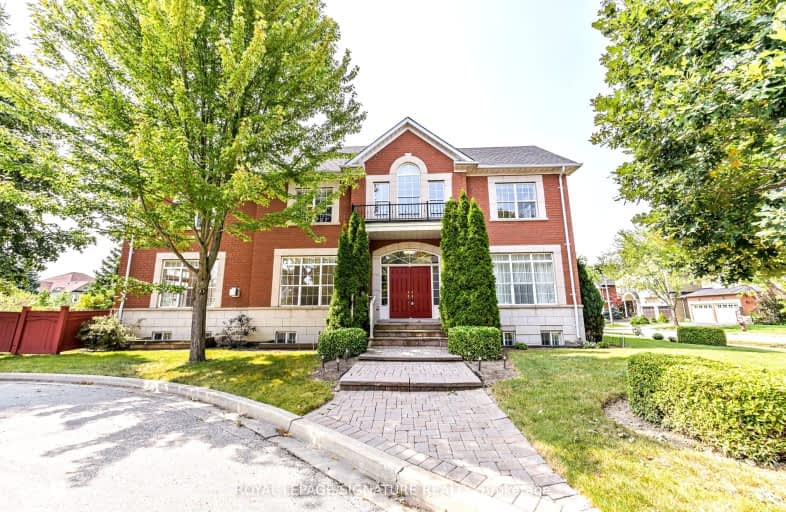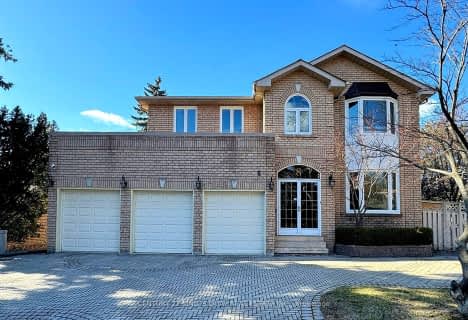Somewhat Walkable
- Some errands can be accomplished on foot.
Good Transit
- Some errands can be accomplished by public transportation.
Bikeable
- Some errands can be accomplished on bike.

Don Valley Middle School
Elementary: PublicZion Heights Middle School
Elementary: PublicSt Matthias Catholic School
Elementary: CatholicCresthaven Public School
Elementary: PublicLescon Public School
Elementary: PublicCrestview Public School
Elementary: PublicNorth East Year Round Alternative Centre
Secondary: PublicMsgr Fraser College (Northeast)
Secondary: CatholicWindfields Junior High School
Secondary: PublicSt. Joseph Morrow Park Catholic Secondary School
Secondary: CatholicGeorges Vanier Secondary School
Secondary: PublicA Y Jackson Secondary School
Secondary: Public-
St Louis
1800 Sheppard Avenue E, Unit 2016, North York, ON M2J 5A7 2.04km -
Moxies
1800 Sheppard Ave E, 2044, North York, ON M2J 5A7 2.13km -
Hibachi Teppanyaki & Bar
1800 Sheppard Avenue E, Unit 2018, Fairview Mall, North York, ON M2J 5A7 2.04km
-
Maxim's Café & Patisserie
676 Finch Avenue E, North York, ON M2K 2E6 0.91km -
Tim Hortons
4751 Leslie Street, North York, ON M2J 2K8 0.99km -
Tim Horton's
4751 Leslie St, North York, ON M2J 2K8 0.99km
-
Inspire Health & Fitness
Brian Drive, Toronto, ON M2J 3YP 2.62km -
Wonder 4 Fitness
2792 Victoria Park Avenue, Toronto, ON M2J 4A8 2.88km -
YMCA
567 Sheppard Avenue E, North York, ON M2K 1B2 2.95km
-
Shoppers Drug Mart
4865 Leslie Street, Toronto, ON M2J 2K8 0.94km -
Rainbow Drugs
3018 Don Mills Road, Toronto, ON M2J 4T6 1km -
Rainbow Drugmart
3018 Don Mills Road, North York, ON M2J 3C1 1.02km
-
Congee Wong
10 Ravel Road, Unit 5-6, North York, ON M2H 1S8 0.34km -
Petit Potato
10 Ravel Road, Unit 1-2, Toronto, ON M2H 1S8 0.34km -
Asian Legend
125 Ravel Road, North York, ON M2H 1T1 0.35km
-
Finch & Leslie Square
101-191 Ravel Road, Toronto, ON M2H 1T1 0.4km -
Peanut Plaza
3B6 - 3000 Don Mills Road E, North York, ON M2J 3B6 1.15km -
Skymark Place Shopping Centre
3555 Don Mills Road, Toronto, ON M2H 3N3 1.22km
-
Sunny Supermarket
115 Ravel Rd, Toronto, ON M2H 1T2 0.54km -
Tone Tai Supermarket
3030 Don Mills Road E, Peanut Plaza, Toronto, ON M2J 3C1 1.14km -
Galati Market Fresh
5845 Leslie Street, North York, ON M2H 1J8 1.23km
-
LCBO
1565 Steeles Ave E, North York, ON M2M 2Z1 2.48km -
LCBO
2901 Bayview Avenue, North York, ON M2K 1E6 2.54km -
LCBO
2946 Finch Avenue E, Scarborough, ON M1W 2T4 3.02km
-
Circle K
1500 Finch Avenue E, Toronto, ON M2J 4Y6 1.14km -
Esso
1500 Finch Avenue E, North York, ON M2J 4Y6 1.14km -
Esso (Imperial Oil)
6015 Leslie Street, North York, ON M2H 1J8 1.33km
-
Cineplex Cinemas Fairview Mall
1800 Sheppard Avenue E, Unit Y007, North York, ON M2J 5A7 2.04km -
Cineplex Cinemas Empress Walk
5095 Yonge Street, 3rd Floor, Toronto, ON M2N 6Z4 4.29km -
Cineplex VIP Cinemas
12 Marie Labatte Road, unit B7, Toronto, ON M3C 0H9 6.15km
-
Hillcrest Library
5801 Leslie Street, Toronto, ON M2H 1J8 1.08km -
Toronto Public Library
35 Fairview Mall Drive, Toronto, ON M2J 4S4 1.81km -
North York Public Library
575 Van Horne Avenue, North York, ON M2J 4S8 2.45km
-
North York General Hospital
4001 Leslie Street, North York, ON M2K 1E1 2.03km -
Canadian Medicalert Foundation
2005 Sheppard Avenue E, North York, ON M2J 5B4 2.66km -
Shouldice Hospital
7750 Bayview Avenue, Thornhill, ON L3T 4A3 4.82km
-
Clarinda Park
420 Clarinda Dr, Toronto ON 1.47km -
Ruddington Park
75 Ruddington Dr, Toronto ON 1.94km -
Bayview Village Park
Bayview/Sheppard, Ontario 2.51km
-
Finch-Leslie Square
191 Ravel Rd, Toronto ON M2H 1T1 0.38km -
RBC Royal Bank
27 Rean Dr (Sheppard), North York ON M2K 0A6 2.59km -
TD Bank Financial Group
2900 Steeles Ave E (at Don Mills Rd.), Thornhill ON L3T 4X1 2.89km
- 4 bath
- 5 bed
- 2500 sqft
427 Empress Avenue, Toronto, Ontario • M2N 3V9 • Willowdale East
- 5 bath
- 5 bed
- 2500 sqft
19 Carmel Court, Toronto, Ontario • M2M 4B2 • Bayview Woods-Steeles
- 7 bath
- 5 bed
- 3500 sqft
222 Hollywood Avenue, Toronto, Ontario • M2N 3K6 • Willowdale East
- 3 bath
- 5 bed
- 2000 sqft
263 Dunforest Avenue, Toronto, Ontario • M2N 4J8 • Willowdale East










